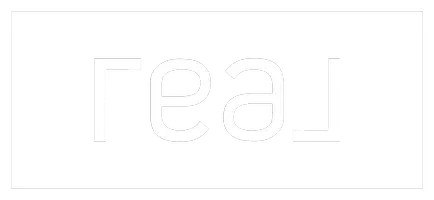$415,000
For more information regarding the value of a property, please contact us for a free consultation.
4 Beds
3 Baths
2,406 SqFt
SOLD DATE : 08/17/2021
Key Details
Property Type Single Family Home
Sub Type Single Family Residence
Listing Status Sold
Purchase Type For Sale
Square Footage 2,406 sqft
Price per Sqft $166
MLS Listing ID 21009997
Sold Date 08/17/21
Style Contemporary/Modern
Bedrooms 4
Full Baths 3
HOA Fees $78/mo
HOA Y/N No
Year Built 2014
Annual Tax Amount $10,050
Lot Size 7,710 Sqft
Acres 0.177
Property Sub-Type Single Family Residence
Property Description
Your opportunity to own a piece of the treasured Bulverde Hill Country landscape is here! The Vistas gated community is composed of upscale homes with access to community Pool and Clubhouse amenities. Delicious styling greets everyone entering the home and ushers you to the expansive Kitchen, Living, Dining area. The Chef will revel in the spacious Island and Counter tops and pamper all in attendance in the stylish Formal Dining area adjacent to the Kitchen. Your guests will feel as if they are on the field watching a favored sporting event on the theater sized TV in the Living Room. For those that like the outdoors without swarms of insects the Screened In Back Porch provides a perfect setting for coffee or Cooking on the Natural Gas fueled grill. Four Bedrooms and Three Full Bathrooms allow many to be accommodated with comfortable living or study arrangements and the Three Car Garage will shelter cars or toys.
Location
State TX
County Other
Community Other
Area Other
Direction From Bulverde, Texas at Bulverde Rd (FM 1863) on SH 281 drive 2 miles North to Mustang Vista Rd. and turn Right into Johnson Ranch subdivision. Drive 1/4 mile and turn Left onto Mustang Hill Rd. The Vistas Community is gated so an access code will be needed to proceed. After entry drive 0.17 miles and the house is 14th on the Left.
Interior
Interior Features Granite Counters, High Ceilings, Window Treatments, Breakfast Area, Ceiling Fan(s), Dry Bar, Kitchen Exhaust Fan, Kitchen Island, Walk-In Pantry
Heating Central, Gas
Cooling Central Air, Electric
Flooring Carpet, Tile
Fireplaces Type Gas Log
Fireplace Yes
Window Features Thermal Windows
Appliance Some Gas Appliances, Built-In Gas Oven, Cooktop, Dishwasher, Disposal, Multiple Water Heaters, Microwave, Plumbed For Gas, Refrigerator, Dryer, Gas Water Heater, Washer
Laundry Washer Hookup
Exterior
Exterior Feature Sprinkler/Irrigation
Parking Features Attached
Garage Spaces 3.0
Fence Privacy, Wood
Pool Community
Community Features Barbecue, Gated, Playground, Patio, Pool
Utilities Available Cable Available, Sewer Available, Underground Utilities, Water Available
Amenities Available Maintenance Grounds, Pool
Water Access Desc Public
Roof Type Composition,Shingle
Accessibility None
Handicap Access None
Porch Screened
Garage Yes
Building
Lot Description Open Lot
Story 1
Foundation Slab
Sewer Public Sewer
Water Public
Architectural Style Contemporary/Modern
Structure Type Brick Veneer,Other,Stucco
Others
HOA Fee Include Common Areas,Pool(s),Insurance
Senior Community No
Tax ID 387179
Security Features Gated Community,Smoke Detector(s)
Acceptable Financing Cash, Conventional, FHA, VA Loan
Listing Terms Cash, Conventional, FHA, VA Loan
Financing Cash
Read Less Info
Want to know what your home might be worth? Contact us for a FREE valuation!

Our team is ready to help you sell your home for the highest possible price ASAP
Bought with NON MEMBERS






