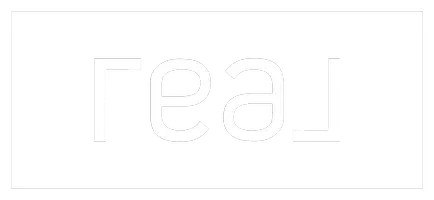$310,000
For more information regarding the value of a property, please contact us for a free consultation.
4 Beds
2.5 Baths
2,893 SqFt
SOLD DATE : 01/12/2021
Key Details
Property Type Single Family Home
Sub Type Single Family Residence
Listing Status Sold
Purchase Type For Sale
Square Footage 2,893 sqft
Price per Sqft $103
MLS Listing ID 20017249
Sold Date 01/12/21
Style Traditional
Bedrooms 4
Full Baths 2
Half Baths 1
HOA Fees $45/ann
HOA Y/N No
Year Built 2016
Lot Size 6,664 Sqft
Acres 0.153
Property Sub-Type Single Family Residence
Property Description
Stunning former model home with an abundance of updates & upgrades. It begins with the entryway that boasts winding iron stairway, rounded corners, and tile floors. There is a formal dining room with convenient built-in wine bar. The kitchen is open concept to the living room, with island eat up bar and extravagant granite countertops & cabinets. Enjoy the second eating area as the breakfast room. The primary bedroom has beautiful natural light, large size, and the en suite is even better! Double, separate vanities, with stand-alone jetted tub, and elegant separate shower, plus there's two walk-in closets. The storage continues with the kitchen pantry & an additional walk-in pantry in the laundry room, and extra closets throughout the home. 3 bedrooms are upstairs, plus a massive bonus room plus a theatre/movie room. Schedule your private tour today!
Location
State TX
County Montgomery
Community Other
Area Other
Direction 59 North, exit Northpark. RIGHT on Northpark. RIGHT onto Kings Mill Park Dr. RIGHT on N Kings Mill Ln. RIGHT onto Pauldron Dr. LEFT onto Trebuchet Dr. RIGHT onto Kings Guild Ln. LEFT onto Bastide Ln. House is at the end of the cul de sac on the left.
Interior
Interior Features Granite Counters, High Ceilings, Window Treatments, Butler's Pantry, Breakfast Area, Ceiling Fan(s), Dry Bar, Kitchen Exhaust Fan, Kitchen Island, Programmable Thermostat, Walk-In Pantry
Heating Central, Gas, Zoned
Cooling Central Air, Ceiling Fan(s), Electric, Zoned
Flooring Carpet, Tile
Fireplaces Type Gas
Fireplace Yes
Window Features Low Emissivity Windows
Appliance Built-In Electric Oven, Dishwasher, Disposal, Gas Range, Microwave, ENERGY STAR Qualified Appliances
Exterior
Parking Features Attached
Garage Spaces 2.0
Fence Wood
Pool Community
Community Features Playground, Patio, Pool
Utilities Available Electricity Available, Natural Gas Available, Municipal Utilities, Sewer Available, Trash Collection, Water Available
Amenities Available Maintenance Grounds, Pool
Water Access Desc Public
Roof Type Composition
Accessibility None
Handicap Access None
Garage Yes
Building
Lot Description Cul-De-Sac, Trees
Foundation Slab
Builder Name Westin Homes
Sewer Public Sewer
Water Public
Architectural Style Traditional
Structure Type Brick,HardiPlank Type,Stone
Others
HOA Fee Include Common Areas,Pool(s),All Facilities,Insurance
Senior Community No
Tax ID 9999
Security Features Security System,Smoke Detector(s)
Financing FHA
Read Less Info
Want to know what your home might be worth? Contact us for a FREE valuation!

Our team is ready to help you sell your home for the highest possible price ASAP
Bought with NON MEMBERS






