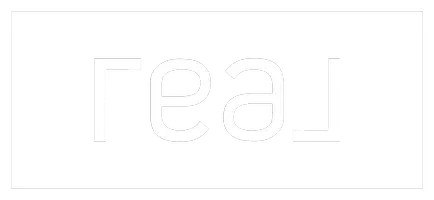$800,000
For more information regarding the value of a property, please contact us for a free consultation.
6 Beds
5.5 Baths
6,071 SqFt
SOLD DATE : 11/23/2021
Key Details
Property Type Single Family Home
Sub Type Single Family Residence
Listing Status Sold
Purchase Type For Sale
Square Footage 6,071 sqft
Price per Sqft $130
MLS Listing ID 21013393
Sold Date 11/23/21
Style Traditional
Bedrooms 6
Full Baths 5
Half Baths 1
HOA Fees $104/ann
HOA Y/N No
Year Built 2009
Annual Tax Amount $13,843
Lot Size 0.280 Acres
Acres 0.28
Property Sub-Type Single Family Residence
Property Description
STUNNING home, located in Sienna has beautiful custom wood floors & travertine tile floors on the first level. No Back Neighbors!! Over 6,000 sqft. The kitchen includes a huge granite island, stainless steel appliances (refrigerator stays), wine cooler (which stays) and a butler pantry. Primary retreat on the first level, as well as, a secondary bedroom with ensuite bath. Home features a game room, media room with projector/screen, gym with mirrors as well as custom flooring, and 4 additional secondary bedrooms, including 3 full baths upstairs. Home also has an amazing custom pool/spa covered patio area! Outdoor tv, speakers, cameras and all patio furniture stay with the home. This home IS zoned to Ridgepoint High School! All new interior paint completed October 2021!! Home is a MUST see! Schedule today!
Location
State TX
County Fort Bend
Community Other
Area Other
Direction From Hwy 6 South, turn right onto Sienna Pkwy., turn right onto Scanlan Trace, turn right onto Spotted Owl Way, turn left onto Road Runner Walk. House will be on your left.
Interior
Interior Features Wet Bar, Granite Counters, High Ceilings, High Speed Internet, Smart Home, Wired for Sound, Window Treatments, Breakfast Area, Ceiling Fan(s), Dry Bar, Kitchen Exhaust Fan, Kitchen Island, Walk-In Pantry
Heating Central, Gas
Cooling Central Air, Ceiling Fan(s), Electric
Flooring Carpet, Tile, Wood
Fireplaces Type Gas
Fireplace Yes
Appliance Some Gas Appliances, Built-In Electric Oven, Dishwasher, Disposal, Gas Range, Multiple Water Heaters, Microwave, Plumbed For Gas, Refrigerator, Wine Cooler, Dryer, Gas Water Heater, Water Heater, Washer
Exterior
Exterior Feature Sprinkler/Irrigation
Parking Features Attached
Garage Spaces 3.0
Fence Privacy, Wood
Pool Community, In Ground
Community Features Fitness Center, Fitness, Golf, Playground, Patio, Pool, Tennis Court(s)
Utilities Available Natural Gas Available, High Speed Internet Available, Phone Available, Sewer Available, Separate Meters, Trash Collection, Underground Utilities, Water Available
Amenities Available Maintenance Grounds, Management, Other, Pool
Water Access Desc Public
Roof Type Composition
Accessibility None
Handicap Access None
Porch Covered
Road Frontage Public Road
Garage Yes
Building
Lot Description Cul-De-Sac, Trees Large Size, Trees
Foundation Slab
Sewer Public Sewer
Water Public
Architectural Style Traditional
Additional Building Gazebo
Structure Type Brick,Stone
Others
HOA Fee Include Common Area Maintenance,Other,Pool(s),All Facilities,Association Management,Insurance,Reserve Fund
Senior Community No
Tax ID other
Security Features Security System,Smoke Detector(s)
Acceptable Financing Cash, Conventional, FHA, VA Loan
Listing Terms Cash, Conventional, FHA, VA Loan
Financing Conventional
Read Less Info
Want to know what your home might be worth? Contact us for a FREE valuation!

Our team is ready to help you sell your home for the highest possible price ASAP
Bought with NON MEMBERS

