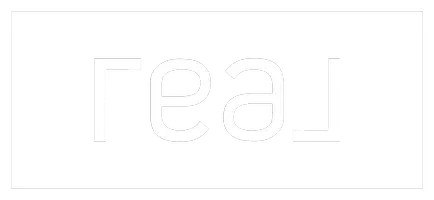$385,000
For more information regarding the value of a property, please contact us for a free consultation.
4 Beds
2.5 Baths
3,135 SqFt
SOLD DATE : 04/08/2022
Key Details
Property Type Single Family Home
Sub Type Single Family Residence
Listing Status Sold
Purchase Type For Sale
Square Footage 3,135 sqft
Price per Sqft $100
MLS Listing ID 22001840
Sold Date 04/08/22
Style Traditional
Bedrooms 4
Full Baths 2
Half Baths 1
HOA Fees $80/ann
HOA Y/N No
Year Built 2005
Annual Tax Amount $6,005
Lot Size 8,973 Sqft
Acres 0.206
Property Sub-Type Single Family Residence
Property Description
Incredible 4 Bedroom, 2½ Bathroom, 2-Story Home featuring a large backyard and wonderful amenities in the highly sought after neighborhood of Canyon Lakes at Stone Gate! Inside, you'll find newly replaced Tile and carpet throughout, high ceilings and the garage has been converted into a formal dining room. Also downstairs, is the kitchen which boasts granite countertops, tile backsplash, stainless steel appliances. The primary suite includes a large window, dual vanities, a garden tub, and a separate shower. Upstairs holds a spacious game room, 3 Bedrooms and 1 Full Bathroom. Outside you will find a patio space for entertaining and a large fenced in yard, as well as Apple, Orange, Pear, Lemon, and Plum Trees. This home is located on a cul-de-sac street in the Master-Planned Community of Stone Gate with proximity to Hwy 290, Hwy 6, the Boardwalk at TowneLake, Houston Outlets and much more in the Cypress area!
Location
State TX
County Harris
Community Other
Area Other
Direction From US-290: Take US-290 to Barker Cypress - Head southwest on Barker Cypress Rd toward US-290 Frontage - Turn Left on Queenston - Turn Right on Farley Pass Dr - Turn Right on Sperry Landing Dr - Turn right on Taftsberry Ct - Home will be in the Cul-de-sac! https://goo.gl/maps/Ld5Ab2QNYwcvsPy28
Interior
Interior Features Granite Counters, High Ceilings, Ceiling Fan(s), Programmable Thermostat
Heating Central, Gas
Cooling Central Air, Electric
Flooring Carpet, Laminate, Tile
Fireplaces Type Gas
Fireplace Yes
Window Features Low Emissivity Windows
Appliance Some Gas Appliances, Built-In Gas Oven, Dishwasher, Disposal, Gas Range, Microwave, Plumbed For Gas, ENERGY STAR Qualified Appliances
Laundry Washer Hookup
Exterior
Parking Features Attached
Garage Spaces 2.0
Fence Wood
Community Features Patio
Utilities Available Municipal Utilities, Sewer Available, Water Available
Amenities Available Other
Roof Type Composition
Accessibility None
Handicap Access None
Garage Yes
Building
Lot Description Cul-De-Sac
Foundation Slab
Builder Name Supreme Builders
Architectural Style Traditional
Structure Type Brick
Others
HOA Fee Include Other
Senior Community No
Tax ID 1261400010033
Security Features Security System,Smoke Detector(s)
Acceptable Financing Cash, Conventional, FHA, VA Loan
Listing Terms Cash, Conventional, FHA, VA Loan
Financing Conventional
Read Less Info
Want to know what your home might be worth? Contact us for a FREE valuation!

Our team is ready to help you sell your home for the highest possible price ASAP
Bought with NON MEMBERS

