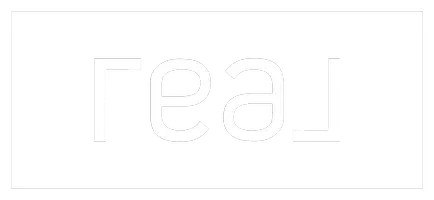$749,999
For more information regarding the value of a property, please contact us for a free consultation.
4 Beds
3.5 Baths
3,069 SqFt
SOLD DATE : 03/30/2022
Key Details
Property Type Single Family Home
Sub Type Single Family Residence
Listing Status Sold
Purchase Type For Sale
Square Footage 3,069 sqft
Price per Sqft $244
MLS Listing ID 22002985
Sold Date 03/30/22
Style Contemporary/Modern
Bedrooms 4
Full Baths 3
Half Baths 1
HOA Fees $62/ann
HOA Y/N No
Year Built 2018
Lot Size 0.440 Acres
Acres 0.44
Property Sub-Type Single Family Residence
Property Description
Immaculate Modern 4 BR, 3.5 bath home with open concept living. There is an office and a flex room that could be a 5th bedroom or 2nd living area. The flex room has a half bath and a closet. The high beamed ceilings make this open concept living area elegant with a nice flow for gatherings. The office has built in storage with a large workspace. The kitchen features quartz countertops with a large eat in bar, nice gas cooktop, a microwave drawer and double ovens. There is a large beverage area with a wine fridge. The walk-in pantry is large with built in shelving. The secondary bedrooms are a nice size, and all have walk-in closets. The flex room has patio doors out to the firepit on the covered porch. The master bedroom is large with a new built-in closet system, large walk-in shower and a deep soaking tub and features patio doors to let in natural light with a fireplace on the covered private patio. The garage/side entrance is large, and the current owners added concrete to this area for a lager parking pad.
Location
State TX
County Bell
Community Other
Area Other
Direction From SW HK Dodgen Loop turn right onto Oakdale Drive, turn right onto Thornton, stay to the left onto Hickory Road. Turn Right onto Lions Ridge Drive and home is on the right.
Interior
Interior Features Quartz Counters, Window Treatments, Ceiling Fan(s), Dry Bar, Kitchen Island, Walk-In Pantry
Heating Central, Electric
Cooling Central Air, Ceiling Fan(s), Electric
Flooring Tile, Wood
Fireplaces Type Gas Log
Fireplace Yes
Appliance Built-In Electric Oven, Cooktop, Double Oven, Dishwasher, Electric Water Heater, Disposal, Gas Range, Microwave, Wine Cooler
Laundry Washer Hookup
Exterior
Exterior Feature Fire Pit, Sprinkler/Irrigation
Parking Features Attached
Garage Spaces 3.0
Fence Privacy, Wood
Utilities Available Propane, Sewer Available, Water Available
Amenities Available Management
Water Access Desc Public
Roof Type Composition
Accessibility None
Handicap Access None
Porch Covered
Garage Yes
Building
Lot Description Cul-De-Sac
Story 1
Foundation Slab
Sewer Public Sewer
Water Public
Architectural Style Contemporary/Modern
Structure Type Other,Stone,Stucco,Wood Siding
Others
HOA Fee Include Association Management
Senior Community No
Tax ID 478013
Security Features Smoke Detector(s)
Acceptable Financing Cash, FHA, VA Loan
Listing Terms Cash, FHA, VA Loan
Financing Conventional
Read Less Info
Want to know what your home might be worth? Contact us for a FREE valuation!

Our team is ready to help you sell your home for the highest possible price ASAP
Bought with All City Real Estate

