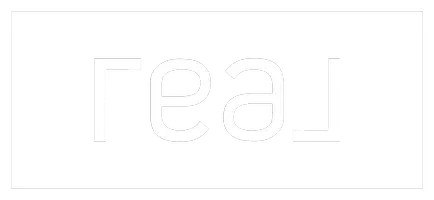$864,500
For more information regarding the value of a property, please contact us for a free consultation.
5 Beds
4.5 Baths
4,914 SqFt
SOLD DATE : 06/13/2022
Key Details
Property Type Single Family Home
Sub Type Single Family Residence
Listing Status Sold
Purchase Type For Sale
Square Footage 4,914 sqft
Price per Sqft $166
MLS Listing ID 22005380
Sold Date 06/13/22
Style Traditional
Bedrooms 5
Full Baths 4
Half Baths 1
HOA Fees $108/ann
HOA Y/N No
Year Built 2006
Lot Size 0.351 Acres
Acres 0.351
Property Sub-Type Single Family Residence
Property Description
Spectacular custom home by Huntington Homes with upgraded finishes & landscaping features 2 stories with 5 bedrooms, 4.5 baths, formal living & dining rooms, a beautiful library/home office, game room, and media room. The kitchen has Benedittini cabinetry, stainless steel appliances, double ovens, lots of countertop space including an island with an eating bar. Fantastic real oak hardwood floors extend throughout the downstairs. The generous sized Primary suite offers dual vanities, a nice jacuzzi tub with a separate shower, and large walk-in closets with built-in shelves. Retreat to your backyard with an extended flagstone patio, saltwater pool, hot tub, and an outdoor kitchen. All of this plus a 3-car split garage and MORE is privately gated and easy to show. Call your Realtor TODAY to schedule your showing!
Location
State TX
County Fort Bend
Community Other
Area Other
Direction Located 100 miles from College Station, Take Hwy 6 South to Hwy US-290 E to Beltway 8 S. Continue on Sam Houston Tollway to West Hillcroft, Fort Bend Pkwy S., to Sienna Pkwy. and turn Left. Turn Right on Waters Lake Blvd. Home will be down on the Left.
Interior
Interior Features High Ceilings, Window Treatments, Ceiling Fan(s), Dry Bar, Kitchen Island, Programmable Thermostat
Heating Central, Gas
Cooling Central Air, Electric, Attic Fan
Flooring Carpet, Tile, Wood
Fireplaces Type Gas
Fireplace Yes
Appliance Double Oven, Dishwasher, Gas Water Heater, Microwave
Exterior
Exterior Feature Sprinkler/Irrigation, Outdoor Kitchen
Parking Features Attached
Garage Spaces 3.0
Fence Full, Other, Wood
Pool In Ground
Utilities Available Municipal Utilities, Sewer Available, Water Available
Amenities Available Maintenance Grounds
Roof Type Composition
Accessibility None
Handicap Access None
Porch Covered
Garage Yes
Building
Lot Description Trees Large Size, Trees
Foundation Slab
Builder Name Huntington Homes
Sewer Public Sewer
Architectural Style Traditional
Structure Type Brick Veneer
Others
HOA Fee Include Common Area Maintenance
Senior Community No
Tax ID 8135-51-002-0030-907
Financing Conventional
Read Less Info
Want to know what your home might be worth? Contact us for a FREE valuation!

Our team is ready to help you sell your home for the highest possible price ASAP
Bought with NON MEMBERS

