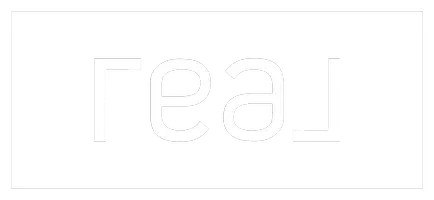$105,000
For more information regarding the value of a property, please contact us for a free consultation.
1 Bed
1 Bath
784 SqFt
SOLD DATE : 12/28/2022
Key Details
Property Type Single Family Home
Sub Type Single Family Residence
Listing Status Sold
Purchase Type For Sale
Square Footage 784 sqft
Price per Sqft $127
MLS Listing ID 22006173
Sold Date 12/28/22
Style Traditional
Bedrooms 1
Full Baths 1
HOA Y/N No
Year Built 2009
Lot Size 0.540 Acres
Acres 0.54
Property Sub-Type Single Family Residence
Property Description
Own a piece of the country just down the road from Lake Livingston! This charming 1 Bedroom, 1 Bathroom home sits on just over Half an Acre, fully fenced and gated. Beautiful wood detail throughout the home, Tiled Bathroom and Kitchen floors, and a Metal Roof! The interior of the home boasts a Large Walk In Closet with Washer and Dryer Hookups, Screened Front Door, and lots of cabinetry in the Kitchen. The 30x40 Workshop has a covered carport, 2 Roll Up doors in the front, One Roll Up door on the side and a Walk In door in the back which takes you to a Large Lean-To Giving you plenty of room to park your boat! Public Water & Septic! * Property is being Sold As-Is. Buyer will need to purchase a new Survey. Not Qualified for FHA or VA * Perfect Place to Retire or for Weekend Getaways! Come enjoy the outdoors, fishing, boating & so much more! Schedule a Showing Today!
Location
State TX
County Other
Community Other
Area Other
Direction FROM LIVINGSTON: Head southwest on US-59 Loop N S toward Ogletree Dr - Continue straight to stay on US-59 Loop N S - Turn Right on W Church St & Continue to follow U.S. Hwy 190 W - Turn Right on Magnolia Creek - Turn Left on Linda Ln - Home will be on your Right! https://goo.gl/maps/vHKrnkRppwdjs3JY8
Interior
Interior Features Tile Counters, Ceiling Fan(s)
Heating Window Unit, Wall Furnace
Cooling Window Unit(s)
Flooring Carpet, Tile
Appliance Microwave
Exterior
Parking Features Detached
Garage Spaces 2.0
Utilities Available Septic Available, Water Available
Water Access Desc Public
Roof Type Metal
Accessibility None
Handicap Access None
Garage Yes
Building
Story 1
Foundation Slab
Water Public
Architectural Style Traditional
Structure Type Wood Siding
Others
Senior Community No
Tax ID S1950008500
Acceptable Financing Cash, Conventional
Listing Terms Cash, Conventional
Financing Conventional
Read Less Info
Want to know what your home might be worth? Contact us for a FREE valuation!

Our team is ready to help you sell your home for the highest possible price ASAP
Bought with NON MEMBERS






