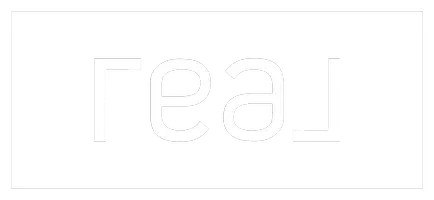$294,999
For more information regarding the value of a property, please contact us for a free consultation.
3 Beds
2 Baths
1,734 SqFt
SOLD DATE : 10/24/2022
Key Details
Property Type Single Family Home
Sub Type Single Family Residence
Listing Status Sold
Purchase Type For Sale
Square Footage 1,734 sqft
Price per Sqft $170
Subdivision Grand Lakes Of Snook
MLS Listing ID 22006712
Sold Date 10/24/22
Style Traditional
Bedrooms 3
Full Baths 2
HOA Fees $65/mo
HOA Y/N No
Year Built 2022
Lot Size 8,058 Sqft
Acres 0.185
Property Sub-Type Single Family Residence
Property Description
Discover the Brazos Valley's best kept secret! This incredible 3 bedroom, 2 bathroom home by Stonebrook Homes in Grand Lakes is a must see! Nestled in the heart of Snook, just 10 miles to Kyle Field in College Station you'll enjoy the peace and quiet of small town Texas, low taxes in Burleson County, and the convenience of a quick commute to College Station, Caldwell, or Brenham. Beautifully constructed, The Bayley floorplan offers an open concept layout with spacious living room, wood burning fireplace, raised ceilings, crown moulding, designer fixtures, and much more. Enjoy cooking in the gourmet kitchen featuring sparkling granite counters, large island with eating bar, and more. Escape to the primary suite with relaxing soaking tub, separate tile shower, and huge walk-in closet. Additional features include vinyl plank flooring throughout the common areas, LED lighting throughout, ample storage, and more. Designed with energy efficiency in mind, this home is sure to please. Estimated completion is October 2022.
Location
State TX
County Burleson
Community Grand Lakes Of Snook
Area Burleson
Direction From Research Park, take FM 60 (University Dr) West towards Snook, Left on FM 2155. Grand Lakes will be on the left before you get to Snook High School. Continue into Grand Lakes and Left at the T, follow the curve to the right to Brazos Bend.
Interior
Interior Features Granite Counters, High Ceilings, Breakfast Area, Ceiling Fan(s), Dry Bar, Kitchen Exhaust Fan, Kitchen Island, Programmable Thermostat
Heating Central, Electric
Cooling Central Air, Ceiling Fan(s), Electric
Flooring Carpet, Tile, Vinyl
Fireplaces Type Wood Burning
Fireplace Yes
Window Features Low Emissivity Windows
Appliance Dishwasher, Electric Range, Electric Water Heater, Disposal, Microwave
Laundry Washer Hookup
Exterior
Exterior Feature Sprinkler/Irrigation
Parking Features Attached
Garage Spaces 2.0
Fence Wood
Utilities Available Electricity Available, High Speed Internet Available, Sewer Available, Water Available
Amenities Available Maintenance Grounds
Water Access Desc Public
Roof Type Composition
Accessibility None
Handicap Access None
Porch Covered
Garage Yes
Building
Story 1
Foundation Slab
Builder Name Stonebrook Homes
Sewer Public Sewer
Water Public
Architectural Style Traditional
Structure Type HardiPlank Type
Others
HOA Fee Include Common Area Maintenance
Senior Community No
Tax ID 138702
Security Features Smoke Detector(s)
Acceptable Financing Cash, Conventional, FHA, USDA Loan, VA Loan
Listing Terms Cash, Conventional, FHA, USDA Loan, VA Loan
Financing VA
Read Less Info
Want to know what your home might be worth? Contact us for a FREE valuation!

Our team is ready to help you sell your home for the highest possible price ASAP
Bought with Real






