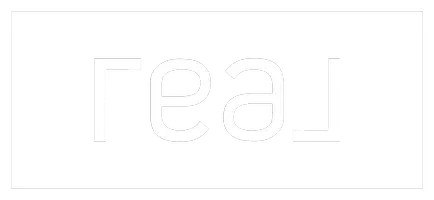$500,000
For more information regarding the value of a property, please contact us for a free consultation.
3 Beds
2 Baths
2,344 SqFt
SOLD DATE : 10/13/2022
Key Details
Property Type Single Family Home
Sub Type Single Family Residence
Listing Status Sold
Purchase Type For Sale
Square Footage 2,344 sqft
Price per Sqft $209
MLS Listing ID 22011405
Sold Date 10/13/22
Style Traditional
Bedrooms 3
Full Baths 2
HOA Fees $68/ann
HOA Y/N No
Year Built 2012
Annual Tax Amount $7,701
Lot Size 9,801 Sqft
Acres 0.225
Property Sub-Type Single Family Residence
Property Description
This won't last long!! Stunning 3 Bedroom, 2 Bathroom, 1 Story Home with pristine curb appeal situated on just under a 1/4 Acre Corner Lot in the Highly Sought after Community of Oakhurst At Kingwood, Home to the Exclusive Oakhurst Golf Club!! This home has it all, you must see it for yourself! The Kitchen features beautiful Granite Countertops, a Large Granite Island with a Sink, Stainless Steel Gas Appliances & a spacious Open Floor Plan. Showcasing upgraded features at every turn including Brick wall detailing, New Wood Look Tile Flooring, Remodeled Bathrooms and so MUCH more! Enjoy Outdoor Entertaining under the 2 remotely controlled Pergolas along side the Gorgeous Pool & Hot Tub area or evenings by the amazing Firepits! You'll love the oversized, fully fenced yard that even has a Mosquito Misting System plus a whole home Generator! New Survey Needed. Move-In Ready! Truly a Must See! Hurry & Schedule a Showing Today!
Location
State TX
County Montgomery
Community Other
Area Other
Direction FROM HWY 59 N TO NORTHPARK EXIT: Take a Left on Northpark - Take a Right on Rock Creek - Take a Left on Mills Branch - Take a Right on Spangler - Gated Community Entrance - Take a Left on Driver Forest Dr - Home will be on your Right! https://goo.gl/maps/3XWKahDHsJ44vqC1A
Interior
Interior Features Granite Counters, High Ceilings, Window Treatments, Ceiling Fan(s), Dry Bar, Kitchen Island, Programmable Thermostat
Heating Central, Gas
Cooling Central Air, Electric
Flooring Tile, Wood
Fireplaces Type Gas, Gas Log
Fireplace Yes
Window Features Low Emissivity Windows
Appliance Some Gas Appliances, Built-In Gas Oven, Dishwasher, Disposal, Gas Range, Microwave, Plumbed For Gas, ENERGY STAR Qualified Appliances
Laundry Washer Hookup
Exterior
Exterior Feature Sprinkler/Irrigation, Satellite Dish
Parking Features Attached
Garage Spaces 2.0
Fence Wood
Pool In Ground
Community Features Golf, Patio
Utilities Available Electricity Available, Natural Gas Available, Municipal Utilities, Sewer Available, Water Available
Amenities Available Other
Roof Type Composition
Accessibility None
Handicap Access None
Porch Covered
Garage Yes
Building
Lot Description Corner Lot, Level
Story 1
Foundation Slab
Architectural Style Traditional
Structure Type Brick
Others
HOA Fee Include Other,All Facilities
Senior Community No
Tax ID 83510408300
Security Features Security System,Smoke Detector(s)
Acceptable Financing Cash, Conventional, FHA, VA Loan
Listing Terms Cash, Conventional, FHA, VA Loan
Financing Conventional
Read Less Info
Want to know what your home might be worth? Contact us for a FREE valuation!

Our team is ready to help you sell your home for the highest possible price ASAP
Bought with NON MEMBERS






