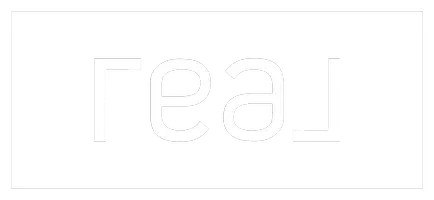$250,000
For more information regarding the value of a property, please contact us for a free consultation.
3 Beds
2 Baths
1,448 SqFt
SOLD DATE : 10/19/2022
Key Details
Property Type Single Family Home
Sub Type Single Family Residence
Listing Status Sold
Purchase Type For Sale
Square Footage 1,448 sqft
Price per Sqft $172
MLS Listing ID 22013021
Sold Date 10/19/22
Style Traditional
Bedrooms 3
Full Baths 2
HOA Y/N No
Year Built 1999
Lot Size 12.210 Acres
Acres 12.21
Property Sub-Type Single Family Residence
Property Description
This home is a real find, tucked in Jewett Texas in Leon County, this newly painted home offers 3 bedrooms, 2 newly renovated bathrooms in a 12.2 acres lot. The very cozy family area features carpet flooring and decent sized windows overlooking the backyard. Common areas have laminate flooring. The kitchen has formica countertop, semi glazed white cabinets and a walk-in pantry. The masters bedroom has carpeted flooring and a walk-in closet. The master's bathroom has a beautiful granite vanity and a separate shower. This property includes 2 barns with running underground water available for cows, underground storm shelter, 22KW generator, small greenhouse, storage shed, and workshop with electric connected. Come and see for yourself how peaceful Jewett living can be.
Location
State TX
County Leon
Community Other
Area Leon
Direction Get on Hwy 6 N from Harvey Mitchell Pkwy S and Earl Rudder Fwy/Texas 6 Frontage Rd N, Follow Hwy 6 N and E State Hwy 21/U.S. Hwy 190 E to FM 39 N in North Zulch. Take the Farm to Market 39 exit from E State Hwy 21/U.S. Hwy 190 E, Turn left onto FM 39 N, Turn right onto TX-7 E, Turn left onto Private Rd 3425
Interior
Interior Features Window Treatments, Ceiling Fan(s), Kitchen Exhaust Fan
Heating Central, Electric
Cooling Central Air, Ceiling Fan(s), Electric
Flooring Carpet, Laminate
Appliance Dishwasher, Electric Range, Electric Water Heater, Refrigerator, Water Heater
Laundry Washer Hookup
Exterior
Garage Spaces 2.0
Community Features Storage Facilities
Utilities Available Water Available
Water Access Desc Community/Coop
Roof Type Metal
Accessibility Accessible Approach with Ramp
Handicap Access Accessible Approach with Ramp
Garage Yes
Building
Lot Description Open Lot, Pond, Trees Large Size, Trees
Story 1
Foundation Slab
Water Community/Coop
Architectural Style Traditional
Additional Building Barn(s), Stable(s)
Structure Type Wood Siding
Schools
Elementary Schools Leon Elementary
Middle Schools N/A, N/A
High Schools Leon High School
Others
Senior Community No
Tax ID 06700-00080
Acceptable Financing Cash, Conventional, Other
Listing Terms Cash, Conventional, Other
Financing Cash
Read Less Info
Want to know what your home might be worth? Contact us for a FREE valuation!

Our team is ready to help you sell your home for the highest possible price ASAP
Bought with NON MEMBERS






