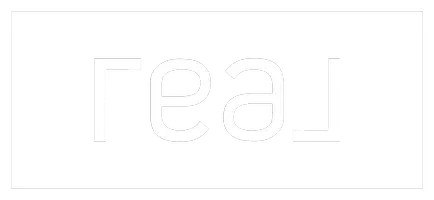$480,000
For more information regarding the value of a property, please contact us for a free consultation.
4 Beds
3.5 Baths
2,936 SqFt
SOLD DATE : 04/28/2023
Key Details
Property Type Single Family Home
Sub Type Single Family Residence
Listing Status Sold
Purchase Type For Sale
Square Footage 2,936 sqft
Price per Sqft $163
MLS Listing ID 23002904
Sold Date 04/28/23
Style Traditional
Bedrooms 4
Full Baths 3
Half Baths 1
HOA Fees $82/ann
HOA Y/N No
Year Built 2019
Lot Size 0.280 Acres
Acres 0.28
Property Sub-Type Single Family Residence
Property Description
Welcome home to 2965 sq ft featuring soaring ceilings, crown molding, an open concept Kitchen w/Texas Sized Island, Quartz Countertops, Stainless Appliances & more! The Large office/study boasts french doors & the Master bedroom w/exquisite en-suite! Upstairs is an amazing second living area & additional 3 beds/2 baths. Your covered patio overlooks 6 fruit-bearing peach trees, hibiscus trees, a pepper tree and crepe myrtle too! Located in the middle of a cul-de-sac on a lot that is over 12,000 sq. feet - you will fall in love with your park-like back yard! Did I mention the 3 car garage? Located less than 1/4 mile from the park & 1/2 mile to the pool - it's prime property! The Woodlands Hills community has it all - lazy river, resort style pool, rock wall, splash pad, community center with a full-time event coordinator, tennis courts, dog park, walking trails, gym and more! No back yard neighbors as it backs up to the road. Traffic noise will be at a minimum when the light goes in!
Location
State TX
County Montgomery
Community Other
Area Other
Direction From I-45 N, take exit 92 left onto FM-830, take a right on Teralyn Woods Pkwy and then left onto Bluebell Woods Way, left onto Brighton Woods Ct, house is on your right in the middle of the culdesac.
Interior
Interior Features French Door(s)/Atrium Door(s), High Ceilings, Quartz Counters, Smart Home, Window Treatments, Ceiling Fan(s), Kitchen Island, Programmable Thermostat, Walk-In Pantry
Heating Central, Gas
Cooling Central Air, Ceiling Fan(s), Electric
Flooring Tile, Vinyl
Window Features Low Emissivity Windows
Appliance Built-In Gas Oven, Double Oven, Dishwasher, Disposal, Gas Range, Gas Water Heater, Microwave, Refrigerator, Water Heater, ENERGY STAR Qualified Appliances
Laundry Washer Hookup
Exterior
Exterior Feature Fire Pit, Sprinkler/Irrigation
Parking Features Attached
Garage Spaces 3.0
Fence Full, Privacy, Wood
Pool Community
Community Features Barbecue, Dog Park, Fitness, Playground, Pool, Tennis Court(s)
Utilities Available Natural Gas Available, High Speed Internet Available, Sewer Available, Trash Collection, Underground Utilities, Water Available
Amenities Available Maintenance Grounds, Management, Pool
Water Access Desc Public
Roof Type Composition
Accessibility None
Handicap Access None
Porch Covered
Garage Yes
Building
Lot Description Cul-De-Sac, Trees Large Size
Foundation Slab
Sewer Public Sewer
Water Public
Architectural Style Traditional
Additional Building Cabana
Structure Type Brick
Others
HOA Fee Include Common Area Maintenance,Pool(s),All Facilities,Association Management
Senior Community No
Tax ID 9356-03-01300
Security Features Smoke Detector(s)
Acceptable Financing Cash, Conventional, FHA, VA Loan
Listing Terms Cash, Conventional, FHA, VA Loan
Financing Conventional
Read Less Info
Want to know what your home might be worth? Contact us for a FREE valuation!

Our team is ready to help you sell your home for the highest possible price ASAP
Bought with NON MEMBERS






