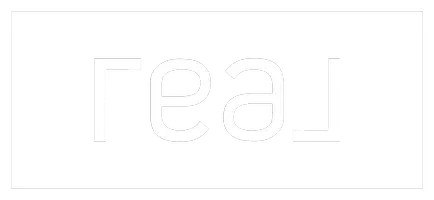$259,900
For more information regarding the value of a property, please contact us for a free consultation.
3 Beds
2 Baths
1,877 SqFt
SOLD DATE : 04/14/2023
Key Details
Property Type Single Family Home
Sub Type Single Family Residence
Listing Status Sold
Purchase Type For Sale
Square Footage 1,877 sqft
Price per Sqft $128
Subdivision Austiana Hills
MLS Listing ID 23003449
Sold Date 04/14/23
Style Traditional
Bedrooms 3
Full Baths 2
HOA Y/N No
Year Built 2005
Lot Size 7,244 Sqft
Acres 0.1663
Property Sub-Type Single Family Residence
Property Description
This is a 2005 custom-built home with three bedroom, two bathrooms in the popular Austiana Hills subdivision on a corner lot! Easy access to Hwy 6. The home boasts three bedrooms, two bathrooms with high ceilings. Imported Italian silestone counter tops in the kitchen, which also has matching stainless steel Maytag appliances, refrigerator to convey. There is a lot of storage throughout, from a wall of storage in the kitchen and dining room, to an oversized closet in the master bedroom to a large laundry room and even extra storage cabinets and a bonus room in the garage. Open floor plan with fenced back yard. The roof was replaced about four years ago. Has a water filtration system and plantation shutters.
Location
State TX
County Grimes
Community Austiana Hills
Area Grimes
Direction Travel State Highway 6 South to Navasota. Take the exit called TX 90 / TX 105 in Navasota, then turn left on East Washington Avenue. Go under the light and immediately turn left onto Austiana Hills Dr. House on the corner to the left on Austiana Ct.
Interior
Interior Features High Ceilings, Ceiling Fan(s)
Heating Central, Electric
Cooling Central Air, Ceiling Fan(s), Electric
Flooring Carpet, Vinyl
Fireplace No
Window Features Plantation Shutters
Appliance Dishwasher, Electric Range, Electric Water Heater, Ice Maker, Refrigerator, Water Heater, Water Purifier
Laundry Washer Hookup
Exterior
Parking Features Attached
Garage Spaces 2.0
Fence Wood
Utilities Available Electricity Available, Sewer Available, Water Available
Water Access Desc Public
Roof Type Composition
Accessibility None
Handicap Access None
Porch Covered
Road Frontage Public Road
Garage Yes
Building
Lot Description Corner Lot, Open Lot, Trees Large Size, Trees
Story 1
Foundation Slab
Sewer Public Sewer
Water Public
Architectural Style Traditional
Structure Type Brick
Others
Senior Community No
Tax ID R40309
Security Features Smoke Detector(s)
Acceptable Financing Cash, Conventional, FHA, VA Loan
Listing Terms Cash, Conventional, FHA, VA Loan
Financing Seller Financing
Read Less Info
Want to know what your home might be worth? Contact us for a FREE valuation!

Our team is ready to help you sell your home for the highest possible price ASAP
Bought with NON MEMBERS






