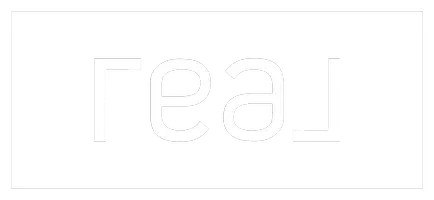$2,450,000
For more information regarding the value of a property, please contact us for a free consultation.
4 Beds
4.5 Baths
5,695 SqFt
SOLD DATE : 08/22/2023
Key Details
Property Type Single Family Home
Sub Type Single Family Residence
Listing Status Sold
Purchase Type For Sale
Square Footage 5,695 sqft
Price per Sqft $421
MLS Listing ID 23008937
Sold Date 08/22/23
Style Traditional
Bedrooms 4
Full Baths 4
Half Baths 1
HOA Fees $64/ann
HOA Y/N No
Year Built 2021
Lot Size 2.004 Acres
Acres 2.0045
Property Sub-Type Single Family Residence
Property Description
Exquisite French country custom-built home, boasts elegance & luxury at every turn. With 4 bedrooms, 4 full bathrooms & 1 half bath, this home offers ample space for comfortable living. Step into the living room & marvel at the custom built-ins, stunning fireplace and a captivating bar area, perfect for entertaining guests. The kitchen is a culinary masterpiece, featuring 2 large islands, double ovens & a commercial range. The dining room has beautiful wrought iron barn doors adding a unique touch. The primary bedroom has beautiful vaulted ceilings, walk-in shower, soaking tub & his-&-her closets. An additional bedroom is downstairs with its own bathroom, providing privacy for guests. Upstairs, two bedrooms await, each with their own bathrooms. An extra room upstairs offers versatility as a media room or flex space. Downstairs find his & hers offices. Home also has back up generator. The backyard is an oasis with a beautiful pool/spa, outdoor living/dining, amazing kitchen - a truly private retreat!
Location
State TX
County Montgomery
Community Other
Area Other
Direction From College Station: Hwy. 6 South. Exit to Conroe on 105. Exit 1486 Farm Road. Take a left on 1774 Farm Road. Go straight on S. Magnolia Boulevard to right on Tudor Way. Right on Village Bend to left on Village Creek. Right on Champions Dr. to right on Timber Oaks Ct. House is on your Right. From Houston: SH 249 North. Exit Northpointe Blvd & continue on FM 1774. Left on Tudor Way. Right on Village Bend. Left on Village Creek. Right on Champions Dr. Right on Timber Oaks & house on right.
Interior
Interior Features Air Filtration, Wet Bar, French Door(s)/Atrium Door(s), High Ceilings, High Speed Internet, Quartz Counters, Sound System, Smart Home, Window Treatments, Breakfast Area, Ceiling Fan(s), Dry Bar, Kitchen Exhaust Fan, Kitchen Island, Programmable Thermostat, Walk-In Pantry
Heating Central, Gas
Cooling Central Air, Electric
Flooring Carpet, Tile
Fireplaces Type Gas, Gas Log
Fireplace Yes
Window Features Low Emissivity Windows,Plantation Shutters
Appliance Some Gas Appliances, Built-In Electric Oven, Built-In Gas Oven, Dishwasher, Disposal, Gas Range, Multiple Water Heaters, Microwave, Plumbed For Gas, Refrigerator, Wine Cooler, ENERGY STAR Qualified Appliances, Gas Water Heater, Tankless Water Heater
Laundry Washer Hookup
Exterior
Exterior Feature Sprinkler/Irrigation, Outdoor Kitchen
Parking Features Attached
Garage Spaces 3.0
Fence Cross Fenced, Full, Other, Wood
Pool Community, In Ground
Community Features Barbecue, Playground, Pool, Tennis Court(s)
Utilities Available Cable Available, Electricity Available, Natural Gas Available, High Speed Internet Available, Septic Available, Trash Collection, Underground Utilities, Water Available
Amenities Available Maintenance Grounds, Management, Pool
Water Access Desc Public
Roof Type Composition
Accessibility None
Handicap Access None
Porch Covered
Road Frontage Public Road
Garage Yes
Building
Lot Description Corner Lot, Trees Large Size, Trees
Foundation Slab
Builder Name Tredway Custom Homes
Water Public
Architectural Style Traditional
Structure Type Brick,HardiPlank Type,Stucco
Others
HOA Fee Include Common Area Maintenance,Pool(s),All Facilities,Association Management,Reserve Fund
Senior Community No
Tax ID 5799-17-01100
Security Features Security System,Smoke Detector(s)
Acceptable Financing Cash, Conventional
Listing Terms Cash, Conventional
Financing Cash
Read Less Info
Want to know what your home might be worth? Contact us for a FREE valuation!

Our team is ready to help you sell your home for the highest possible price ASAP
Bought with Full Circle Texas, LLC






