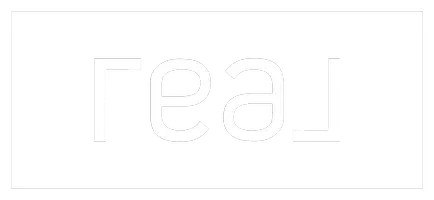$485,000
For more information regarding the value of a property, please contact us for a free consultation.
3 Beds
2.5 Baths
2,543 SqFt
SOLD DATE : 03/28/2024
Key Details
Property Type Single Family Home
Sub Type Single Family Residence
Listing Status Sold
Purchase Type For Sale
Square Footage 2,543 sqft
Price per Sqft $186
Subdivision Park Meadow
MLS Listing ID 23012848
Sold Date 03/28/24
Style Traditional
Bedrooms 3
Full Baths 2
Half Baths 1
HOA Fees $68/ann
HOA Y/N No
Year Built 2007
Lot Size 10,410 Sqft
Acres 0.239
Property Sub-Type Single Family Residence
Property Description
This meticulously maintained gem with 3 bedrooms and 2.5 baths is nestled on a charming corner lot in the heart of Park Meadow. The front elevation welcomes you with a water feature and an iron front door. Inside, a unique floor plan offers nearly 2,600 sq ft of living space, including multiple living/dining areas and a gourmet kitchen with custom cabinetry and granite counters, plumbed for gas.
Upgrades and designer touches abound, from plantation shutters to a tankless water heater and an extended covered patio. The spacious utility room features ample counter space and a laundry sink. You'll enjoy easy access to the community pool and proximity to shopping, dining, and medical facilities. Whether it's your primary residence or a home for Aggie Football weekends, schedule your private showing today for this 3-bed, 2.5-bath beauty!
Location
State TX
County Brazos
Community Park Meadow
Area B04
Direction Take University Dr. E. across HWY 6 past Physician's Centre. Turn Left into Park Hudson (on Copperfield Dr), Turn Left on Park Meadow, Left onto Creston and destination will be on your Right.
Interior
Interior Features Granite Counters, Window Treatments, Breakfast Area, Ceiling Fan(s), Kitchen Island
Heating Central, Gas
Cooling Central Air, Electric
Flooring Carpet, Tile
Fireplaces Type Gas
Fireplace Yes
Appliance Some Gas Appliances, Dishwasher, Electric Range, Disposal, Microwave, Plumbed For Gas, Tankless Water Heater
Laundry Washer Hookup
Exterior
Exterior Feature Sprinkler/Irrigation
Parking Features Attached
Garage Spaces 2.0
Fence Wood
Pool Community
Community Features Garden Area, Pool
Utilities Available Electricity Available, Natural Gas Available, High Speed Internet Available, Sewer Available, Trash Collection, Water Available
Amenities Available Maintenance Grounds, Pool
Water Access Desc Public
Roof Type Composition,Shingle
Accessibility None
Handicap Access None
Porch Covered
Garage Yes
Building
Lot Description Corner Lot, Cul-De-Sac, Trees
Story 1
Foundation Slab
Sewer Public Sewer
Water Public
Architectural Style Traditional
Structure Type Brick
Others
HOA Fee Include Common Area Maintenance,Pool(s)
Senior Community No
Tax ID 108242
Financing Conventional
Read Less Info
Want to know what your home might be worth? Contact us for a FREE valuation!

Our team is ready to help you sell your home for the highest possible price ASAP
Bought with Keller Williams Advtge Realty






