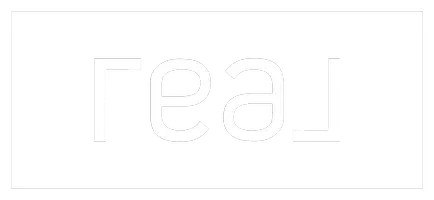$399,900
For more information regarding the value of a property, please contact us for a free consultation.
4 Beds
2 Baths
2,227 SqFt
SOLD DATE : 06/14/2024
Key Details
Property Type Single Family Home
Sub Type Single Family Residence
Listing Status Sold
Purchase Type For Sale
Square Footage 2,227 sqft
Price per Sqft $176
MLS Listing ID 24007050
Sold Date 06/14/24
Style Traditional
Bedrooms 4
Full Baths 2
HOA Fees $87/ann
HOA Y/N No
Year Built 2015
Annual Tax Amount $8,532
Lot Size 6,098 Sqft
Acres 0.14
Property Sub-Type Single Family Residence
Property Description
Step into the warmth and comfort of this inviting 4-bed, 2-bath home situated in the picturesque community of Hayden Lakes in Northwest Harris County. As you enter, you're immediately greeted by an open floor plan with lots of natural light that effortlessly blends functionality with style. The expansive living and dining areas, with easy-to-maintain tile floors, provide ample space to host family gatherings or dinner parties with friends while the heart of the home lies in its gourmet kitchen with granite countertops, tile backsplash, an island with an eating bar, a walk-in pantry, and sleek stainless steel appliances. The master ensuite is a serene retreat with a rustic barn door, dual sinks, and large walk-in shower. Enjoy the Texas evenings on your back porch with your gas grill. Embrace the essence of community living in Hayden Lakes, where every moment is an opportunity to create cherished memories that will last a lifetime!
Location
State TX
County Harris
Community Other
Area Other
Direction From 249 North in Cypress, take the exit towards Northpointe Blvd. In 2 miles, turn Left on Boudreaux Rd. In 2 miles, turn Left on Hayden Lakes Dr. At the roundabout, take the 1st exit onto Bentridge Manor Ln. Turn Left on Ashbrook Dove Ln and the home is on the Right.
Interior
Interior Features Granite Counters, Window Treatments, Ceiling Fan(s), Dry Bar, Kitchen Island
Heating Central, Electric
Cooling Central Air, Ceiling Fan(s), Electric
Flooring Carpet, Tile
Fireplaces Type Gas
Fireplace Yes
Appliance Dishwasher, Gas Range, Gas Water Heater, Microwave
Exterior
Garage Spaces 2.0
Fence Wood
Pool Community
Community Features Barbecue, Dog Park, Playground, Pool
Utilities Available Electricity Available, Natural Gas Available, Municipal Utilities, Sewer Available, Trash Collection, Water Available
Amenities Available Maintenance Grounds, Pool
Roof Type Composition
Accessibility None
Handicap Access None
Porch Covered
Garage Yes
Building
Lot Description Trees
Story 1
Foundation Slab
Builder Name Unknown
Sewer Public Sewer
Architectural Style Traditional
Structure Type Brick,Stone
Others
HOA Fee Include Common Area Maintenance,Pool(s),All Facilities
Senior Community No
Tax ID 136-228-001-0022
Acceptable Financing Cash, Conventional, FHA, VA Loan
Listing Terms Cash, Conventional, FHA, VA Loan
Financing FHA
Read Less Info
Want to know what your home might be worth? Contact us for a FREE valuation!

Our team is ready to help you sell your home for the highest possible price ASAP
Bought with NON MEMBERS






