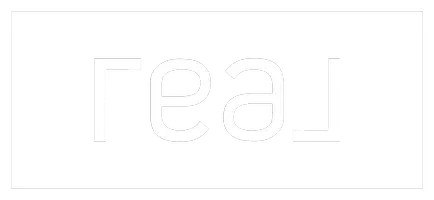$320,000
For more information regarding the value of a property, please contact us for a free consultation.
4 Beds
2.5 Baths
2,317 SqFt
SOLD DATE : 07/19/2024
Key Details
Property Type Single Family Home
Sub Type Single Family Residence
Listing Status Sold
Purchase Type For Sale
Square Footage 2,317 sqft
Price per Sqft $137
Subdivision Alamosa Springs
MLS Listing ID 24005689
Sold Date 07/19/24
Style Traditional
Bedrooms 4
Full Baths 2
Half Baths 1
HOA Fees $13/ann
HOA Y/N No
Year Built 2020
Lot Size 5,000 Sqft
Acres 0.1148
Property Sub-Type Single Family Residence
Property Description
This exceptional property in Alamosa Springs showcases the upgraded Ridgeview floor plan, boasting 4 bedrooms, 2.5 bathrooms, and a large second living space upstairs. On the first floor you will find the primary suite, a half bath, and a flexible space that is the fourth bedroom, but is now serving as an office. The primary suite features upgraded full-length bay windows that accentuate its spaciousness and give the room a refreshing, bright, and airy feel. The attached primary bath showcases a soaking tub, separate shower and dual vanities as well as a large walk in closet. The kitchen overlooks a gracefully long dining and living area that flow seamlessly with each other. Never worry about tracking mud into the home because the garage opens up to the laundry where you can store your shoes and wash any dirty clothes. Upstairs, you will find the second living area and two spacious guest rooms that share a full bathroom. Enjoy the beautiful Texas sunshine on your covered patio that is big enough to grill and enjoy with friends. The yard is small and easy to maintain making Los Pines a truly low maintenance home!
Location
State TX
County Brazos
Community Alamosa Springs
Area B18
Direction Take 2818 and turn right onto Leonard Rd. Turn left onto Jones Rd, left on Paseo and then left on Los Pines Way.
Interior
Interior Features French Door(s)/Atrium Door(s), Granite Counters, High Ceilings, Ceiling Fan(s), Dry Bar, Kitchen Island
Heating Central, Electric
Cooling Central Air, Electric
Flooring Carpet, Vinyl
Appliance Built-In Electric Oven, Cooktop, Dishwasher, Electric Water Heater, Disposal, Water Heater
Laundry Washer Hookup
Exterior
Parking Features Attached
Garage Spaces 2.0
Fence Wood
Utilities Available Sewer Available, Water Available
Amenities Available Maintenance Grounds
Water Access Desc Public
Roof Type Composition,Shingle
Accessibility None
Handicap Access None
Garage Yes
Building
Lot Description Open Lot
Foundation Slab
Sewer Public Sewer
Water Public
Architectural Style Traditional
Structure Type Brick
Others
HOA Fee Include Common Area Maintenance
Senior Community No
Tax ID 425450
Financing Conventional
Read Less Info
Want to know what your home might be worth? Contact us for a FREE valuation!

Our team is ready to help you sell your home for the highest possible price ASAP
Bought with Real






