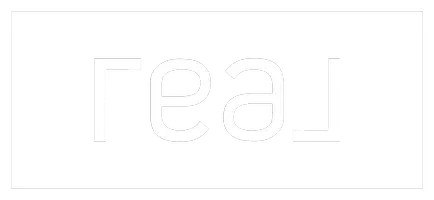$1,795,000
For more information regarding the value of a property, please contact us for a free consultation.
4 Beds
4.5 Baths
5,542 SqFt
SOLD DATE : 09/06/2024
Key Details
Property Type Single Family Home
Sub Type Single Family Residence
Listing Status Sold
Purchase Type For Sale
Square Footage 5,542 sqft
Price per Sqft $250
MLS Listing ID 24011034
Sold Date 09/06/24
Style Other
Bedrooms 4
Full Baths 4
Half Baths 1
HOA Fees $95/ann
HOA Y/N No
Year Built 2006
Lot Size 1.160 Acres
Acres 1.16
Property Sub-Type Single Family Residence
Property Description
Spectacular Texas-Tuscan Style Custom-Built home on 1.16 acres located on 6th Hole of Gleannloch Pines Golf Course in Gleannloch Farms. No stone left unturned in design for comfort and luxury. This abode affords spectacular views of the golf course from most rooms, is a split design on 1st and 2nd floors, and boasts 5,542 sf, four bedrooms, four and one-half baths, bonus room, porte-cochere, and three-car garage. First floor: foyer-soaring, groin cathedral ceiling, spiral chandelier; master suite-vaulted/beamed ceiling, private lanai; master bath-pure luxury; office-custom built-ins; living and dining room-cathedral ceiling with cedar beams and lit trusses; wine grotto-wood-barrel ceiling, built-ins; gourmet chef's kitchen; huge pantry; family room-wood burning fireplace, lanai with fireplace, outdoor kitchen and dining, black pearl salt water pool with waterfall and hot tub/spa. Second floor: game room, bar, outdoor patio; tiered theatre room, two en-suite split bedrooms; bonus room.
Location
State TX
County Harris
Community Other
Area Other
Direction Hwy. 249 to 99 Grand Parkway to Champions Forest Drive turn right to Gleannloch Estates Dr. turn left to Florham Park Dr. turn left to Laxey Dr. turn right to Highclere Dr. to Lillington Manor Ct. House will be on the left.
Interior
Interior Features Wet Bar, Central Vacuum, French Door(s)/Atrium Door(s), Granite Counters, High Ceilings, Wired for Sound, Window Treatments, Butler's Pantry, Breakfast Area, Ceiling Fan(s), Dry Bar, Kitchen Exhaust Fan, Kitchen Island, Walk-In Pantry
Heating Central, Electric
Cooling Central Air, Electric
Flooring Carpet, Concrete, Tile
Fireplaces Type Gas, Gas Log, Wood Burning
Fireplace Yes
Window Features Low-Emissivity Windows
Appliance Some Gas Appliances, Built-In Electric Oven, Cooktop, Dishwasher, Disposal, Gas Range, Microwave, Plumbed For Gas, Refrigerator, Self Cleaning Oven, Trash Compactor, Wine Cooler, Warming Drawer, Tankless Water Heater
Laundry Washer Hookup
Exterior
Exterior Feature Sprinkler/Irrigation
Garage Spaces 3.0
Fence Metal
Pool Community, In Ground
Community Features Dog Park, Golf, Playground, Pool, Recreation Area, Tennis Court(s)
Utilities Available Cable Available, Electricity Available, Sewer Available, Water Available
Amenities Available Gas, Maintenance Grounds, Management, Pool, Trash, Water
Water Access Desc Public
Roof Type Composition,Metal,Shingle
Accessibility Hand Rails
Handicap Access Hand Rails
Porch Covered
Garage Yes
Building
Lot Description Cul-De-Sac, Near Golf Course, On Golf Course, Open Lot, Trees Large Size, Trees
Foundation Slab
Sewer Public Sewer
Water Public
Architectural Style Other
Additional Building Barn(s), Stable(s)
Structure Type Other,Stone,Stucco
Others
HOA Fee Include Common Area Maintenance,Gas,Pool(s),Sprinkler,Trash,Water,All Facilities,Association Management,Electricity
Senior Community No
Tax ID 122-118-001-0011
Security Features Security System,Smoke Detector(s)
Acceptable Financing Cash, Conventional, VA Loan
Listing Terms Cash, Conventional, VA Loan
Financing Conventional
Read Less Info
Want to know what your home might be worth? Contact us for a FREE valuation!

Our team is ready to help you sell your home for the highest possible price ASAP
Bought with NON MEMBERS






