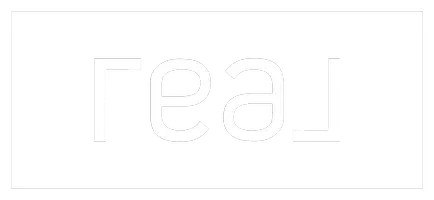$379,900
For more information regarding the value of a property, please contact us for a free consultation.
3 Beds
2 Baths
1,841 SqFt
SOLD DATE : 01/24/2025
Key Details
Property Type Single Family Home
Sub Type Single Family Residence
Listing Status Sold
Purchase Type For Sale
Square Footage 1,841 sqft
Price per Sqft $206
MLS Listing ID 24000822
Sold Date 01/24/25
Style Traditional
Bedrooms 3
Full Baths 2
HOA Fees $70/ann
HOA Y/N No
Year Built 2024
Lot Size 1.104 Acres
Acres 1.104
Property Sub-Type Single Family Residence
Property Description
Upon entering this exceptional floor plan, you're immediately greeted with a high ceiling foyer. Walking into the open-concept kitchen and living room, you'll be stunned by the amount of space you have to gather. This three bedroom, two bath home has placed windows in the living room, primary bedroom, and dining room, crafting a home that is filled with natural light and charm. Granite countertops throughout and a large walk-in primary closet to top it all off and make this home exceptional. Additional options included: Additional cabinetry in primary bathroom, pendant lighting, upgraded front door, and integral blinds in rear door.
Location
State TX
County Grimes
Community Other
Area Other
Direction Headed south on Hwy 6. Take a left at William D. Fitch Pkwy. Travel 5.8 miles until you run into HWY 30. Take a right on Hwy 30 towards Huntsville. Travel 4.6 miles and the neighborhood will be on your left. Take a left on Muir Wood Loop.
Interior
Interior Features Granite Counters, Kitchen Island, Programmable Thermostat
Heating Central, Electric
Cooling Central Air, Electric
Flooring Carpet, Tile, Vinyl
Window Features Low-Emissivity Windows
Appliance Built-In Electric Oven, Dishwasher, Electric Range, Disposal, Microwave
Laundry Washer Hookup
Exterior
Parking Features Attached
Garage Spaces 2.0
Utilities Available Septic Available
Amenities Available Maintenance Grounds
Roof Type Composition
Accessibility None
Handicap Access None
Garage Yes
Building
Story 1
Foundation Slab
Builder Name Stylecraft
Architectural Style Traditional
Structure Type Brick,HardiPlank Type,Stone
Others
HOA Fee Include Common Area Maintenance
Senior Community No
Tax ID 5510-004-0020
Financing VA
Read Less Info
Want to know what your home might be worth? Contact us for a FREE valuation!

Our team is ready to help you sell your home for the highest possible price ASAP
Bought with NON MEMBERS






