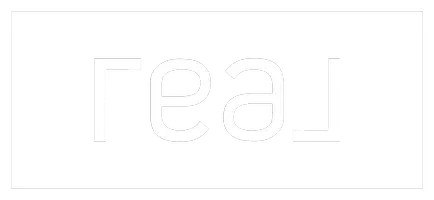$550,000
For more information regarding the value of a property, please contact us for a free consultation.
4 Beds
4.5 Baths
4,329 SqFt
SOLD DATE : 02/28/2025
Key Details
Property Type Single Family Home
Sub Type Single Family Residence
Listing Status Sold
Purchase Type For Sale
Square Footage 4,329 sqft
Price per Sqft $113
MLS Listing ID 24011241
Sold Date 02/28/25
Style Historic/Antique,Victorian
Bedrooms 4
Full Baths 4
Half Baths 1
HOA Y/N No
Year Built 1873
Lot Size 0.396 Acres
Acres 0.396
Property Sub-Type Single Family Residence
Property Description
Step into the splendor of a bygone era with this restored Victorian home located in historic Calvert. Home features 4 bedrooms, 4.5 baths, with approximately 4,329sf of living space, built in 1873, and situated on three lots. This residence is a stroll away from the vibrant heart of downtown Calvert, alive with antique shops and community spirit. The home's interior is a showcase of exceptional millwork, with extensive crown molding and sliding pocket doors that reveal the beauty of the past. The kitchen features stainless steel appliances, including a convection oven & warming drawer, large island with 5 burner gas range, granite countertops, and cherrywood cabinets with under-cabinet lighting. From the one entire wall of pantry shelving to the antique gas lighting converted to electric, no detail has been overlooked. Master bedroom and ensuite bathroom features an oversized tile shower and a classic clawfoot tub, the connecting bonus room offers versatility as a study, nursery, or a tranquil reading nook. Two laundry rooms with connections add practicality to this historic home. Pier & beam foundation, raised mosaic ceilings, and a detached garage further enhance the appeal of this impressive property. Come see this beauty for yourself!
Location
State TX
County Robertson
Community Other
Area Robertson
Direction From Bryan/College Station: TX 6/US 190 N thru Hearne to Calvert. Right onto Gregg St., cross the RR tracks, then right onto Railroad St., and left onto East Texas Street. Property will be on your left.
Interior
Interior Features French Door(s)/Atrium Door(s), Granite Counters, High Ceilings, Window Treatments, Ceiling Fan(s), Kitchen Island, Programmable Thermostat
Heating Central, Gas, Zoned
Cooling Central Air, Ceiling Fan(s), Electric, Zoned
Flooring Wood
Fireplaces Type Other, Wood Burning
Fireplace Yes
Appliance Some Gas Appliances, Built-In Gas Oven, Cooktop, Dishwasher, Gas Water Heater, Microwave, Plumbed For Gas, Water Heater, Warming Drawer, ENERGY STAR Qualified Appliances, ElectricWater Heater
Laundry Washer Hookup
Exterior
Parking Features Detached
Garage Spaces 2.0
Fence Partial, Wood
Utilities Available Electricity Available, Natural Gas Available, Sewer Available, Trash Collection, Water Available
Water Access Desc Public
Roof Type Composition,Shingle
Accessibility None
Handicap Access None
Porch Deck
Road Frontage Public Road
Garage Yes
Building
Lot Description Open Lot, Trees Large Size, Trees
Foundation Pillar/Post/Pier
Sewer Public Sewer
Water Public
Architectural Style Historic/Antique, Victorian
Structure Type HardiPlank Type,Wood Siding
Others
Senior Community No
Tax ID 12370
Financing Conventional
Read Less Info
Want to know what your home might be worth? Contact us for a FREE valuation!

Our team is ready to help you sell your home for the highest possible price ASAP
Bought with Polansky Realty






