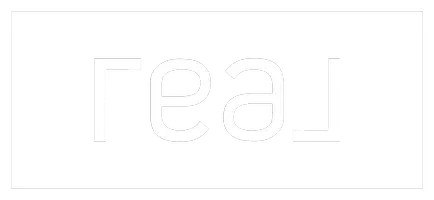$328,000
For more information regarding the value of a property, please contact us for a free consultation.
3 Beds
3 Baths
2,530 SqFt
SOLD DATE : 03/12/2025
Key Details
Property Type Single Family Home
Sub Type Single Family Residence
Listing Status Sold
Purchase Type For Sale
Square Footage 2,530 sqft
Price per Sqft $129
Subdivision Brook Hollow
MLS Listing ID 25001445
Sold Date 03/12/25
Style Cape Cod
Bedrooms 3
Full Baths 3
HOA Fees $95/mo
HOA Y/N No
Year Built 1978
Lot Size 4,874 Sqft
Acres 0.1119
Property Sub-Type Single Family Residence
Property Description
Nestled at the end of a peaceful cul-de-sac in Bryan, this enchanting 3-bedroom, 3-bathroom two-story home feels like your very own mid-century modern treehouse, overlooking the tranquil beauty of the woods. Inside, you'll be drawn to the striking 2 story entrance and gorgeous wood staircase leading you upstairs to the living, kitchen, dining and primary suite on the 2nd floor. The light-filled living room is flanked by floor to ceiling windows on 2 sides and overlooks the forest behind the home. The living room and primary bedroom both feature statement brick fireplaces. Each of these inviting upstairs spaces flow effortlessly to a spacious balcony—one with a peaceful view of the front, the other overlooking the serene, wooded backyard. Expansive sliding glass doors connect the interior to these outdoor retreats, blending nature with comfort. Downstairs you will find 2 spacious bedrooms, 2 bathrooms & a laundry room with utility sink. The bonus room with its own en-suite bath offers the flexibility to be used as a fourth bedroom, perfect for guests or family.
The home's unique character shines through in custom details, including a grand oversized glass front door & beautiful, mid-century style cabinetry. Freshly painted throughout, this home is move-in ready and exudes a perfect blend of retro charm and modern appeal, offering an ideal space to relax, entertain, and enjoy life.
Location
State TX
County Brazos
Community Brook Hollow
Area B07
Direction From Hwy 6 exit Briarcrest Dr. and head West, Briarcrest Dr. will curve and become Villa Maria, right on Carter Creek, left on Dogwood, right on Brook Hollow Drive, left onto Brook Hollow Ct and the house will be in the cul de sac on the right.
Interior
Interior Features French Door(s)/Atrium Door(s), Tile Counters, Window Treatments, Ceiling Fan(s)
Heating Central, Gas
Cooling Central Air, Electric
Flooring Brick, Carpet, Tile, Wood
Fireplaces Type Gas Log
Fireplace Yes
Laundry Washer Hookup
Exterior
Exterior Feature Sprinkler/Irrigation
Parking Features Attached
Garage Spaces 2.0
Fence None
Utilities Available Sewer Available, Water Available
Amenities Available Maintenance Front Yard
Water Access Desc Public
Roof Type Composition
Accessibility None
Handicap Access None
Porch Covered, Deck
Garage Yes
Building
Lot Description Backs to Greenbelt/Park
Foundation Slab
Sewer Public Sewer
Water Public
Architectural Style Cape Cod
Structure Type Wood Siding
Others
HOA Fee Include Sprinkler,Maintenance Grounds
Senior Community No
Tax ID 20154
Acceptable Financing Cash, Conventional, FHA, VA Loan
Listing Terms Cash, Conventional, FHA, VA Loan
Financing Conventional
Read Less Info
Want to know what your home might be worth? Contact us for a FREE valuation!

Our team is ready to help you sell your home for the highest possible price ASAP
Bought with NextHome Realty Solutions BCS






