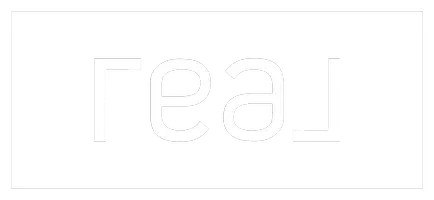$299,500
For more information regarding the value of a property, please contact us for a free consultation.
3 Beds
2.5 Baths
1,888 SqFt
SOLD DATE : 03/28/2025
Key Details
Property Type Townhouse
Sub Type Townhouse
Listing Status Sold
Purchase Type For Sale
Square Footage 1,888 sqft
Price per Sqft $153
Subdivision Spring Creek Townhomes
MLS Listing ID 24012673
Sold Date 03/28/25
Style Contemporary/Modern
Bedrooms 3
Full Baths 2
Half Baths 1
HOA Fees $140/mo
HOA Y/N No
Year Built 2003
Lot Size 3,049 Sqft
Acres 0.07
Property Sub-Type Townhouse
Property Description
Come and see this fantastic, spacious townhome - it's like a slice of New Orleans right here in South College Station. Clean, crisp, and bursting with natural light, the soaring ceilings and incredible windows lend a modern, loft-like feel. The kitchen is upgraded with granite counters and higher end stainless appliance package. Unique, upstairs and downstairs primary suites feature spa-like bath retreats and oversized walk-in closets. The third bedroom downstairs can also function as a separate office space or bonus area, lending flexibility to this well thought out, efficient plan. Situated in the bustling area of SoCo, phenomenal shopping and restaurant dining are a stones throw from your front door. Secure your vehicles in the attached, two-car garage, and enjoy the tranquil setting of your garden-like back patio and grounds. Yard maintenance is included in your monthly dues along with access to the community pool, which is just a few doors down. Do not miss out on this phenomenal opportunity!
Location
State TX
County Brazos
Community Spring Creek Townhomes
Area C16
Direction From Arrington Road, turn on next street down from Decatur Drive. Home is just past the pool on the left. Park and come around to the right, side door entrance!
Interior
Interior Features Granite Counters, High Ceilings, Sound System, Wired for Sound, Window Treatments, Breakfast Area, Ceiling Fan(s), Dry Bar
Heating Central, Gas, Zoned
Cooling Central Air, Ceiling Fan(s), Electric, Zoned
Flooring Laminate, Tile
Fireplace No
Window Features Low-Emissivity Windows
Appliance Dishwasher, Gas Range, Gas Water Heater, Microwave, Refrigerator, Water Heater, Dryer, Washer
Exterior
Parking Features Attached
Garage Spaces 2.0
Fence Metal, Privacy
Pool Community
Community Features Patio, Pool
Utilities Available Electricity Available, High Speed Internet Available, Sewer Available, Trash Collection, Water Available
Amenities Available Maintenance Grounds, Management, Pool, Maintenance Front Yard
Water Access Desc Public
Roof Type Composition
Accessibility None
Handicap Access None
Porch Covered
Garage Yes
Building
Foundation Slab
Sewer Public Sewer
Water Public
Architectural Style Contemporary/Modern
Structure Type Brick,HardiPlank Type
Others
HOA Fee Include Common Area Maintenance,Pool(s),Association Management,Insurance,Maintenance Grounds,Maintenance Structure
Senior Community No
Tax ID 115788
Acceptable Financing Cash, Conventional, FHA, VA Loan
Listing Terms Cash, Conventional, FHA, VA Loan
Financing Cash
Read Less Info
Want to know what your home might be worth? Contact us for a FREE valuation!

Our team is ready to help you sell your home for the highest possible price ASAP
Bought with NextHome Realty Solutions BCS






