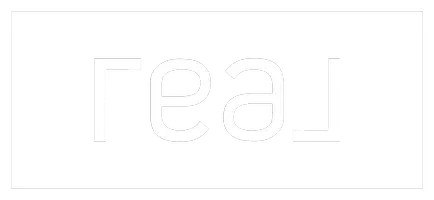$499,000
For more information regarding the value of a property, please contact us for a free consultation.
4 Beds
2 Baths
2,469 SqFt
SOLD DATE : 04/01/2025
Key Details
Property Type Single Family Home
Sub Type Single Family Residence
Listing Status Sold
Purchase Type For Sale
Square Footage 2,469 sqft
Price per Sqft $199
Subdivision Greenbrier
MLS Listing ID 24015480
Sold Date 04/01/25
Style Farmhouse
Bedrooms 4
Full Baths 2
HOA Fees $29/ann
HOA Y/N No
Year Built 2021
Lot Size 9,173 Sqft
Acres 0.2106
Property Sub-Type Single Family Residence
Property Description
Step into this beautiful 1-story farmhouse style home with 4 bedrooms and 2 baths. The open concept layout is perfect for entertaining, showcasing a gourmet kitchen with quartz countertops, under cabinet lighting, built in ice maker and attached pantry. The island is made for dining and with the open concept allows for entertaining and family gatherings. This home has a split floor plan, with four generously sized bedrooms and two full bathrooms. The owner's suite is spacious and offers a large walk-in closet and is attached to the utility room through the walk-in closet. The en suite bath has a luxurious soaking tub, walk-in shower and double sinks along with plenty of storage. One of the bedrooms has been used as a media room with light blocking curtains that will remain. Off the entryway is a room that is used as an office. Outside is the fully fenced back yard with a covered patio. The garage has a sump out to allow extra storage. This home is thoughtfully designed with attention to detail. Do not let it slip away.
Location
State TX
County Brazos
Community Greenbrier
Area B13
Direction Exit Hwy 6. Towards Briarcrest Dr. and make a right. Continue past Boonville Rd. and take a left on Thornberry Dr. Make your first right onto Fox Hill Way, and make a left onto Fairhope Way. Make the right onto Chantilly Path.
Interior
Interior Features Ceiling Fan(s), Programmable Thermostat
Heating Central, Gas
Cooling Central Air, Electric
Flooring Carpet, Laminate, Tile
Fireplaces Type Gas Log
Fireplace Yes
Window Features Low-Emissivity Windows
Appliance Water Heater, ENERGY STAR Qualified Appliances, GasWater Heater
Exterior
Garage Spaces 2.0
Fence Privacy
Utilities Available Electricity Available, High Speed Internet Available, Sewer Available, Water Available
Amenities Available Maintenance Grounds
Water Access Desc Public
Roof Type Composition
Accessibility None
Handicap Access None
Garage Yes
Building
Lot Description Cul-De-Sac
Story 1
Foundation Slab
Builder Name Reese Homes
Sewer Public Sewer
Water Public
Architectural Style Farmhouse
Others
HOA Fee Include Common Area Maintenance
Senior Community No
Tax ID 440663
Financing VA
Read Less Info
Want to know what your home might be worth? Contact us for a FREE valuation!

Our team is ready to help you sell your home for the highest possible price ASAP
Bought with Simplicity Realty, Inc.






