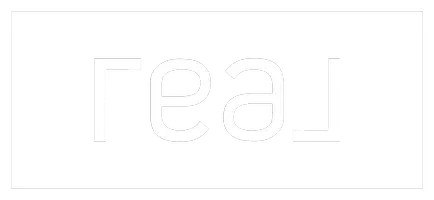$1,595,000
For more information regarding the value of a property, please contact us for a free consultation.
4 Beds
4.5 Baths
4,453 SqFt
SOLD DATE : 04/08/2025
Key Details
Property Type Single Family Home
Sub Type Single Family Residence
Listing Status Sold
Purchase Type For Sale
Square Footage 4,453 sqft
Price per Sqft $370
Subdivision The Traditions
MLS Listing ID 25003486
Sold Date 04/08/25
Bedrooms 4
Full Baths 4
Half Baths 1
HOA Y/N No
Year Built 2013
Lot Size 0.621 Acres
Acres 0.6207
Property Sub-Type Single Family Residence
Property Description
Come experience The Traditions community on a coveted estate sized lot backing up to the golf course. Charming gas lanterns and a large circle drive welcome you into this 4 bedroom, 4.5 bath custom home with an expansive backyard with a seasonal creek and trees providing privacy along with peek through glimpses of the 7th and 18th fairways. Soaring ceilings, wood beams, plantation shutters and wood floors create a warm inviting space, with grand windows flooding the home with natural light bringing the outdoors in. Designed with entertaining in mind, the open floor plan showcases a great room with a floor to ceiling stone fireplace, connected to the gourmet kitchen with seating at both the island and breakfast areas. The butlers pantry is an entertainer's dream with modern luxuries like a stand alone ice maker and wine cooler. Enjoy the architecturally stunning vaulted ceiling in the formal dining room. Under the porte coacher is a step-less side entrance leading to an oversized 2 car garage & full size 1 car garage. The massive laundry and mudroom areas have floor to ceiling cabinetry, secondary refrigerator space, technology hub and built in desk. A cozy second living area/media room downstairs flows into a mirrored exercise room. Enjoy the outdoor and indoor fireplaces, outdoor kitchen & built in fire pit area. The primary ensuite is spacious with a spa-like bath, huge closets, and nearby serene office. Schedule a showing today and come see all this home has to offer!
Location
State TX
County Brazos
Community The Traditions
Area B18
Direction From HWY 6 go west on Harvey Mitchell and turn left on Traditions and left on Emory Oak. House in on the left at 3309 Emory Oak.
Interior
Interior Features Central Vacuum, High Ceilings, Shutters, Window Treatments, Butler's Pantry, Breakfast Area, Ceiling Fan(s), Kitchen Island, Walk-In Pantry
Heating Central, Gas
Cooling Central Air, Electric
Flooring Tile, Wood
Fireplaces Type Gas
Fireplace Yes
Window Features Plantation Shutters
Appliance Built-In Electric Oven, Cooktop, Double Oven, Dishwasher, Disposal, Ice Maker, Multiple Water Heaters, Microwave, Refrigerator, Tankless Water Heater, Wine Cooler
Laundry Washer Hookup
Exterior
Exterior Feature Fire Pit, Sprinkler/Irrigation, Outdoor Kitchen
Parking Features Attached
Garage Spaces 3.0
Pool Community
Community Features Fitness Center, Fitness, Golf, Patio, Pool, Tennis Court(s)
Utilities Available Sewer Available, Water Available
Amenities Available Maintenance Grounds, Management
Water Access Desc Public
Roof Type Asphalt,Shingle
Accessibility None
Handicap Access None
Porch Covered
Garage Yes
Building
Lot Description Near Golf Course, On Golf Course
Foundation Slab
Builder Name Keys & Walsh
Sewer Public Sewer
Water Public
Structure Type Brick,Stone,Stucco
Others
HOA Fee Include Common Area Maintenance,Association Management
Senior Community No
Tax ID 303544
Security Features Smoke Detector(s)
Financing Cash
Read Less Info
Want to know what your home might be worth? Contact us for a FREE valuation!

Our team is ready to help you sell your home for the highest possible price ASAP
Bought with Real Broker, LLC






