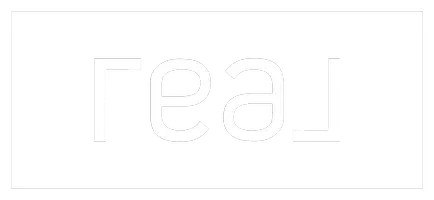$428,000
For more information regarding the value of a property, please contact us for a free consultation.
4 Beds
3.5 Baths
2,645 SqFt
SOLD DATE : 05/01/2025
Key Details
Property Type Single Family Home
Sub Type Single Family Residence
Listing Status Sold
Purchase Type For Sale
Square Footage 2,645 sqft
Price per Sqft $158
Subdivision Bridgewood
MLS Listing ID 25001373
Sold Date 05/01/25
Style Traditional
Bedrooms 4
Full Baths 3
Half Baths 1
HOA Fees $50/ann
HOA Y/N No
Year Built 2016
Lot Size 8,838 Sqft
Acres 0.2029
Property Sub-Type Single Family Residence
Property Description
Welcome to this immaculately maintained home, nestled on a beautiful corner lot! Offering 2,645 square feet of thoughtfully
designed living space, this property is awaiting those seeking comfort and convenience. With 4 spacious bedrooms, 3 full
bathrooms, and 1 half bath, this home features a well-appointed layout. The downstairs area includes a luxurious primary bedroom
with an en-suite bathroom, formal dining, and sought after open concept kitchen, breakfast and family room. Upstairs, you'll find 3
bedrooms and 2 full baths, a versatile flex space, a media room for entertainment, and a cozy study nook. The extended screened
covered back patio is a standout feature, complete with a 7-person hot tub and a cover for relaxation and entertaining. Freshly
mulched landscaping and maintained lawn ensure the outdoor space is as inviting as the interior. Additional highlights include an
electronic keypad at the front door for easy access, and the home conveys all curtains and curtain rods, along with 2 TV mounts for
the living room and primary bedroom. Located close to Spring Creek Elementary and College Station High School, and just a short
distance from Bridgewood Park with its scenic lake and walking trails, this home offers both comfort and convenience. This one-
owner gem is ready for you to make it your own.
Location
State TX
County Brazos
Community Bridgewood
Area C17
Direction From Highway 6: Exit Barron Rd. Turn Left on William D Fitch Pkwy. Turn Right on Brewster Dr. Turn Right on Alford St. 4001 Alford is the last home on the right side of the street.
Interior
Interior Features Window Treatments, Ceiling Fan(s)
Heating Central, Gas
Cooling Central Air, Electric
Flooring Carpet, Laminate, Tile
Fireplaces Type Other
Fireplace Yes
Appliance Built-In Gas Oven, Cooktop, Dishwasher, Disposal, Microwave, Water Heater, GasWater Heater
Laundry Washer Hookup
Exterior
Exterior Feature Sprinkler/Irrigation
Parking Features Attached
Garage Spaces 2.0
Fence Privacy, Wood
Utilities Available High Speed Internet Available, Sewer Available, Trash Collection, Water Available
Amenities Available Maintenance Grounds, Management
Water Access Desc Public
Roof Type Composition
Accessibility None
Handicap Access None
Porch Covered
Garage Yes
Building
Lot Description Corner Lot
Foundation Slab
Sewer Public Sewer
Water Public
Architectural Style Traditional
Structure Type Brick
Others
HOA Fee Include Common Area Maintenance,Association Management
Senior Community No
Tax ID 393871
Security Features Smoke Detector(s)
Financing Conventional
Read Less Info
Want to know what your home might be worth? Contact us for a FREE valuation!

Our team is ready to help you sell your home for the highest possible price ASAP
Bought with BHHS Caliber Realty






