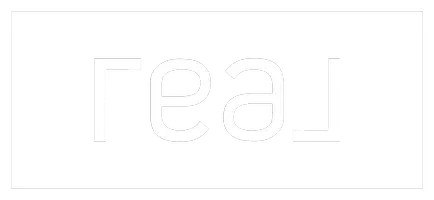$614,900
For more information regarding the value of a property, please contact us for a free consultation.
3 Beds
2.5 Baths
2,295 SqFt
SOLD DATE : 05/14/2025
Key Details
Property Type Single Family Home
Sub Type Single Family Residence
Listing Status Sold
Purchase Type For Sale
Square Footage 2,295 sqft
Price per Sqft $266
MLS Listing ID 24011026
Sold Date 05/14/25
Style Traditional
Bedrooms 3
Full Baths 2
Half Baths 1
HOA Fees $13/ann
HOA Y/N No
Year Built 2024
Lot Size 1.041 Acres
Acres 1.041
Property Sub-Type Single Family Residence
Property Description
Heritage acres subdivision offers a serene retreat from the city hustle. Just 15 minutes away from Texas A&M campus in the charming community of Snook.
This stunning 2295 square foot home sits on a spacious 1 acre lot and features 3 bedrooms, 2.5 baths with a bonus room. The gourmet kitchen features 10 foot cabinets with a hidden butlers pantry, pot filler and Forge appliances. As you enter the dining and living room a backlit built in glass wine rack catches the eye before viewing the boasting 16 foot cathedral ceilings with elegant wood beams. The master suite includes a free standing tub, custom walk in shower and California closet with his and hers lazy susan shoe storage. Outside the home you will find a stucco and limestone exterior leading to the back patio where you will find the pebble tec pool with waterfall.
Pleas note that this subdivision is in its early stages and the main road will be paved in the near future.
Location
State TX
County Burleson
Community Other
Area Burleson
Direction From the intersection of FM 60 and 2818, drive South on FM 60 for 9.8 miles. Turn left onto FM 2155 and continue 1.3 miles to the intersection of CR 269. Turn left on CR 269 and continue .3 miles where you will turn right onto Courtside Dr. 111 Courtside is .2 miles down on the left.
Interior
Interior Features Granite Counters, High Ceilings, Butler's Pantry, Ceiling Fan(s), Kitchen Exhaust Fan, Kitchen Island, Programmable Thermostat, Walk-In Pantry
Heating Central, Electric
Cooling Central Air, Electric
Flooring Tile
Fireplaces Type Other
Fireplace Yes
Window Features Low-Emissivity Windows
Appliance Built-In Electric Oven, Dishwasher, Disposal, Microwave, Water Heater, ElectricWater Heater
Laundry Washer Hookup
Exterior
Parking Features Attached
Garage Spaces 2.0
Fence Metal
Pool In Ground
Community Features Patio
Utilities Available Electricity Available, Septic Available, Separate Meters, Underground Utilities, Water Available
Amenities Available Maintenance Grounds, Management, Other, Trash
Water Access Desc Public
Roof Type Shingle
Accessibility None
Handicap Access None
Porch Covered
Garage Yes
Building
Story 1
Foundation Slab
Builder Name CWC Barndominiums
Water Public
Architectural Style Traditional
Structure Type Stone,Stucco
Others
HOA Fee Include Common Area Maintenance,Other,Trash,Association Management
Senior Community No
Tax ID 1035607
Security Features Smoke Detector(s)
Acceptable Financing Cash, Conventional
Listing Terms Cash, Conventional
Financing Conventional
Read Less Info
Want to know what your home might be worth? Contact us for a FREE valuation!

Our team is ready to help you sell your home for the highest possible price ASAP
Bought with Brick + Parcel Real Estate Group






