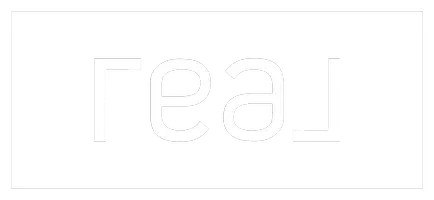$175,000
For more information regarding the value of a property, please contact us for a free consultation.
3 Beds
2 Baths
1,568 SqFt
SOLD DATE : 05/28/2025
Key Details
Property Type Single Family Home
Sub Type Single Family Residence
Listing Status Sold
Purchase Type For Sale
Square Footage 1,568 sqft
Price per Sqft $105
MLS Listing ID 25002269
Sold Date 05/28/25
Style Traditional
Bedrooms 3
Full Baths 2
HOA Y/N No
Year Built 2013
Annual Tax Amount $2,030
Lot Size 0.300 Acres
Acres 0.3
Property Sub-Type Single Family Residence
Property Description
Check out this very clean, well-maintained home in the city limits of Caldwell. 3 Bedrooms, 2 Full Bathrooms, split floor plan, open concept with second living room/formal dining room space. Plentiful storage and closet space. Primary bedroom suite with walk-in shower, soaking tub and spacious walk-in closet! Concrete walkway to covered front deck and chain-link fenced back yard with playscape to convey with property. Portable carport with storage room with convey with the property, as well! Check out this great home on spacious corner lot just a short distance to Noack ball Field!
Location
State TX
County Burleson
Community Other
Area Burleson
Direction From Downtown Caldwell, travel W Buck Street then turn right onto N Banks St, then left onto W 9th Street and the property will be on the right.
Interior
Interior Features Ceiling Fan(s), Laminate Counters, Window Treatments, Kitchen Exhaust Fan, Walk-In Pantry
Heating Central, Electric
Cooling Central Air, Ceiling Fan(s), Electric
Flooring Carpet, Laminate, Vinyl
Fireplace No
Appliance Dishwasher, Electric Range, Refrigerator, Water Heater, ElectricWater Heater
Laundry Washer Hookup
Exterior
Exterior Feature Satellite Dish
Garage Spaces 1.0
Fence Chain Link, Partial, Wood
Community Features Patio, Storage Facilities
Utilities Available Electricity Available, High Speed Internet Available, Sewer Available, Trash Collection, Water Available
Water Access Desc Public
Roof Type Composition
Accessibility None
Handicap Access None
Porch Deck
Garage Yes
Building
Lot Description Corner Lot, Level, Trees Large Size
Story 1
Foundation Other, Pillar/Post/Pier
Builder Name FLEETWOOD HOMES
Sewer Public Sewer
Water Public
Architectural Style Traditional
Structure Type HardiPlank Type
Others
Senior Community No
Tax ID 44856
Security Features Smoke Detector(s)
Acceptable Financing Cash, Conventional
Listing Terms Cash, Conventional
Financing FHA
Read Less Info
Want to know what your home might be worth? Contact us for a FREE valuation!

Our team is ready to help you sell your home for the highest possible price ASAP
Bought with Calvin Shenkir, Broker






