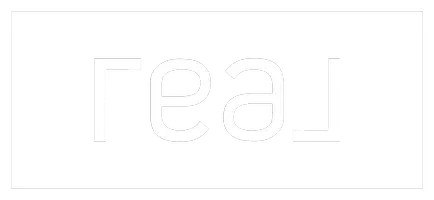$1,025,000
For more information regarding the value of a property, please contact us for a free consultation.
3 Beds
3.5 Baths
2,127 SqFt
SOLD DATE : 05/29/2025
Key Details
Property Type Single Family Home
Sub Type Single Family Residence
Listing Status Sold
Purchase Type For Sale
Square Footage 2,127 sqft
Price per Sqft $481
MLS Listing ID 25005058
Sold Date 05/29/25
Style Traditional
Bedrooms 3
Full Baths 3
Half Baths 1
HOA Y/N No
Year Built 2016
Annual Tax Amount $2,934
Lot Size 12.210 Acres
Acres 12.21
Property Sub-Type Single Family Residence
Property Description
This stunning 12.21-acre estate is designed for both relaxation & the ultimate entertainment experience. Constructed to be functional & inviting, this custom home offers soaring ceilings, exposed wooden beams, & an open floor plan filled w/ natural light. Polished concrete floors lead to a spacious living area w/ a wall of windows framing serene views. The chef's kitchen includes a large island & smart storage solutions for effortless hosting. The primary suite features a beautiful accent wall, faux fireplace, & spa-like bath. Outside, a covered outdoor entertainment area overlooks the sparkling pool & grazing livestock. Additional outdoor entertainment spaces set the stage for gatherings under the stars. The fabulous climate controlled pool house w/ powder bath is plumbed for a wet bar & ideal for hosting gatherings, watching your favorite sporting event, or for a large gym/workout space! A 1,200 SF, insulated shop w/ a 16' door also offers extra covered parking. The fully fenced & cross-fenced property holds an ag exemption, & includes a chicken coop & pond. This property features a 26kW whole home backup generator, powered by a 500 gallon propane tank w/ automatic cutover in the event of power outage, providing 24/7 power. Generator can also be set up to provide backup power to the shop and pool bar. Located in Franklin ISD, this estate is more than a home—it's a lifestyle, offering peaceful mornings, afternoons by the pool, & evenings entertaining family & friends.
Location
State TX
County Robertson
Community Other
Area Robertson
Direction From Bryan: go north on Highway 6 exit Tabor Road & turn right, left onto FM 2223, right on OSR. In Wheelock, left on FM 46 (at flashing light), go approximately 5.5 miles, right on Morgan Lane, go approximately 1.5 miles turn right on Old Hickory Grove Rd at the T, (maps usually says turn left, which is wrong - turn RIGHT), go approximately 1/4 mile turn right at the first gravel county road, the gate into the property is the first one on the left (big gray metal gate with S in middle of it).
Interior
Interior Features French Door(s)/Atrium Door(s), Granite Counters, High Ceilings, Shutters, Ceiling Fan(s), Dry Bar, Kitchen Exhaust Fan, Kitchen Island, Programmable Thermostat, Walk-In Pantry
Heating Central, Electric
Cooling Central Air, Ceiling Fan(s), Electric
Flooring Concrete, Tile
Fireplaces Type Gas, Wood Burning
Fireplace Yes
Window Features Plantation Shutters
Appliance Built-In Electric Oven, Dishwasher, Microwave, Water Heater, TanklessWater Heater
Laundry Washer Hookup
Exterior
Garage Spaces 3.0
Fence Cross Fenced, Full, Pipe, Wood
Pool In Ground
Community Features Storage Facilities
Utilities Available Electricity Available, Propane, Sewer Available, Septic Available, Water Available
Water Access Desc Community/Coop
Roof Type Metal
Accessibility None
Handicap Access None
Porch Covered
Road Frontage Public Road
Garage Yes
Building
Lot Description Corner Lot, Trees Large Size, Trees, Wooded
Story 1
Foundation Slab
Water Community/Coop
Architectural Style Traditional
Structure Type HardiPlank Type
Others
Senior Community No
Tax ID 65015
Security Features Smoke Detector(s)
Acceptable Financing Cash, Conventional, FHA, VA Loan
Listing Terms Cash, Conventional, FHA, VA Loan
Financing Conventional
Read Less Info
Want to know what your home might be worth? Contact us for a FREE valuation!

Our team is ready to help you sell your home for the highest possible price ASAP
Bought with NON MEMBERS






