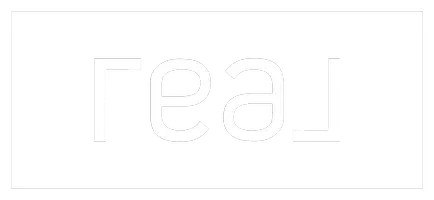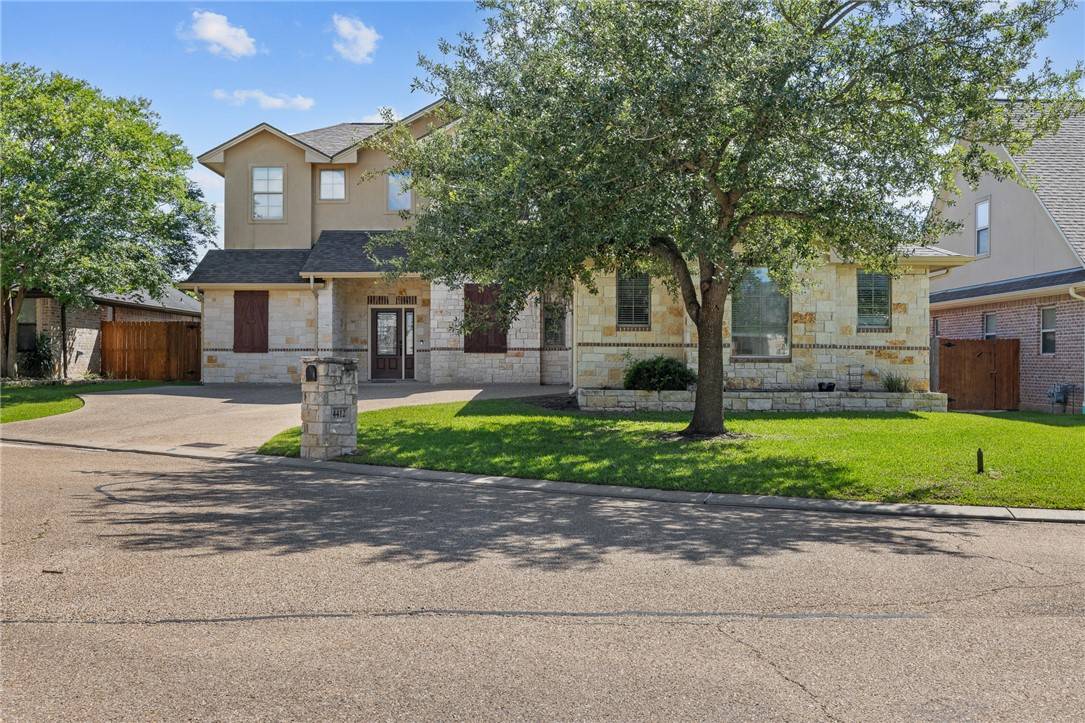$497,500
For more information regarding the value of a property, please contact us for a free consultation.
4 Beds
4.5 Baths
3,380 SqFt
SOLD DATE : 07/01/2025
Key Details
Property Type Single Family Home
Sub Type Single Family Residence
Listing Status Sold
Purchase Type For Sale
Square Footage 3,380 sqft
Price per Sqft $144
Subdivision Castlegate
MLS Listing ID 25005796
Sold Date 07/01/25
Style Traditional
Bedrooms 4
Full Baths 4
Half Baths 1
HOA Fees $29/ann
HOA Y/N No
Year Built 2007
Lot Size 7,906 Sqft
Acres 0.1815
Property Sub-Type Single Family Residence
Property Description
Welcome this beautiful ELEGANT CASTLEGATE HOME!! This custom home is a rare 4 bedrooms, 4.5 bath estate is in impeccable condition and located in the master-planned Castlegate Community! Step outside to find the home boasts a side entry garage, and a large covered back porch all on a nice cul-de-sac lot. Home is open, bright, and in PERFECT condition. With an extremely spacious layout, this home boasts a living area with raised cathedral ceilings, two dining areas, a large outdoor living area and a HUGE master suite with French doors leading to the private backyard! It also has all the upgrades you would expect & more: Brand new paint, new flooring in living room and game room. Granite Counters, Vaulted Ceilings Throughout, Oil Rubbed Bronze Hardware, 2” Blinds & more!! A chef's kitchen boasts custom Knotty Alder cabinetry, Stainless Appliances & More! Recent upgrades include roof (2020), updated AC unit 2020. 7 min walk from the elementary school Enjoy walking paths, fishing ponds, city park with tennis court .This home has it all.
Location
State TX
County Brazos
Community Castlegate
Area C17
Direction From the main Castlegate entrance off of Greens Prairie Road, take Castlegate Drive to Newardk Circle and turn Left on Newark, then take the 2nd Left on Newark and house will be on Right in the cul-de-sac.
Interior
Interior Features Granite Counters, High Ceilings, Window Treatments, Ceiling Fan(s), Kitchen Exhaust Fan, Kitchen Island, Walk-In Pantry
Heating Central, Gas
Cooling Central Air, Electric
Flooring Carpet, Laminate, Tile
Fireplaces Type Gas Log
Fireplace Yes
Appliance Some Gas Appliances, Built-In Electric Oven, Cooktop, Dishwasher, Disposal, Gas Water Heater, Multiple Water Heaters, Microwave, Plumbed For Gas, Dryer, Washer
Exterior
Exterior Feature Sprinkler/Irrigation
Parking Features Attached
Garage Spaces 2.0
Fence Wood
Utilities Available Electricity Available, Natural Gas Available, Phone Available, Sewer Available, Trash Collection, Underground Utilities, Water Available
Amenities Available None
Water Access Desc Public
Roof Type Composition,Shingle
Accessibility None
Handicap Access None
Porch Covered, Deck
Road Frontage Public Road
Garage Yes
Building
Lot Description Cul-De-Sac, Level, Trees
Foundation Slab
Sewer Public Sewer
Water Public
Architectural Style Traditional
Structure Type Brick,Stone,Stucco
Others
HOA Fee Include None
Senior Community No
Tax ID 303675
Security Features Security System,Smoke Detector(s)
Acceptable Financing Cash, Conventional, FHA, VA Loan
Listing Terms Cash, Conventional, FHA, VA Loan
Financing Conventional
Read Less Info
Want to know what your home might be worth? Contact us for a FREE valuation!

Our team is ready to help you sell your home for the highest possible price ASAP
Bought with Zweiacker & Associates






